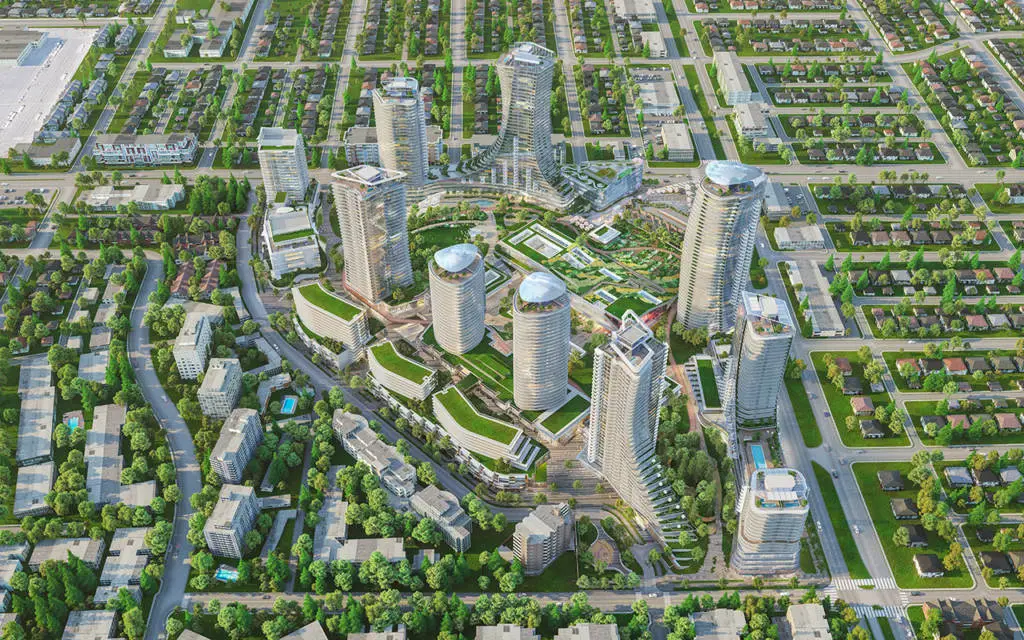Oakridge Park, a 5 million square foot mixed-use project replacing a 1950s mall is under construction in Vancouver. The project aims to become a new civic and cultural center in the city.
The city has designated Oakridge as a municipal town center (the first outside of downtown). Additionally, it has unveiled a new area plan for the entire neighborhood due to the size of the development.
Oakridge is a brand-new town that Henriquez Architects Partners created for the real estate developer Westbank. It has a complex mix of new residential, retail, office, public realm, civic, and cultural aspects. More than 3,300 additional residences will be available.
Expectations for the Oakridge Park
5,300 full-time employees are anticipated to be created by the new workspace, along with new services. A variety of public facilities, such as a 103,000 square-foot civic center including a community center, and library (one of the largest in Vancouver) are provided.
Furthermore, daycare, performance and cultural spaces, and a seniors center, would support cultural and social sustainability. Retail space taking up more than 111,484 m2 (1.2 million square feet) will be added.
Also Read: Redevelopment of Ashley Mar Housing Co-operative in South Vancouver begins
The location, which connects this new community to the city’s downtown, the airport, and Metro Vancouver, is on a fast transit station at the convergence of two important crosstown transportation corridors.
Energy use throughout the development will be sustainable, delivered via an innovative district energy system and on-site energy plant that will reduce carbon emissions by over 70 percent.
More on the project
The current mall was constructed to take the place of a city forest park.
With the construction of a 3.64-ha (9-acre) public park that will contain playgrounds, playing fields, woods, a community garden, concert stages, yoga platforms, and a running loop, Oakridge will restore this lost piece of nature. The centerpiece of Oakridge’s architectural statement is this new green area.
Furthermore, it is located in an undulating natural environment above the retail component of the complex. The end result will be a contemporary, street-centered urban environment that incorporates geography and nature to produce architecture that emerges naturally from the area.
PFS Studio has been hired as the project’s landscape architect.
