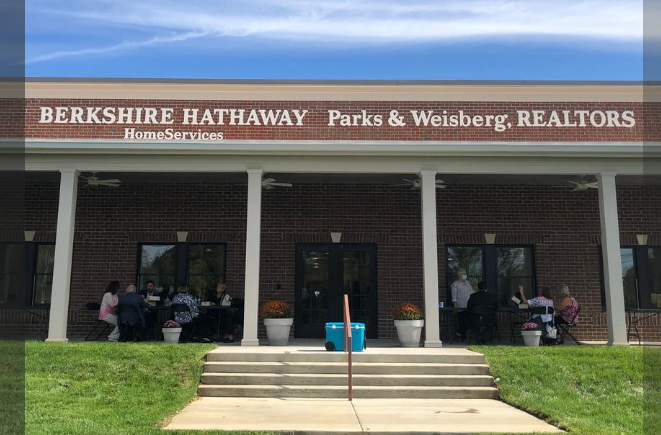Recently, the media got a sneak peak at the newly completed Parks & Weisberg HQ, located at 1701 Herr Lane. At the ribbon cutting event, Berkshire Hathaway HomeServices Parks & Weisberg Realtors gave an open house tour of their new 12,000-square-foot office building, which cost them $3 million in total for the land purchase and construction of the building.
The new Parks & Weisberg HQ was built to house 23 staff members and 85 agents, who will make use of the building’s 30 private offices; along with several multi-use spaces, intended for the team of agents; outdoor collaboration spaces that provide high-tech working areas; and a large training room, serving as a tribute to the past national president of the Women’s Council of Realtors, Pat Parks.
Also Read Construction begins on Oppidan senior housing complex in Minnesota
According to David Parks, the co-owner and office manager at the firm, the private rooms are meant for agents and staff to work quietly and also make private phone calls. The new Parks & Weisberg HQ was built using extra insulation and all the office doors are also noise cancelling, which ensures that employees are provided spaces with sound proofing.
Parks also pointed out that one of the most significant aspects of the active design used for new Parks & Weisberg HQ is how it directly enhances the productivity of the employees. For example, windows and skylight of the office building which accommodate natural light, the allocation of outdoor spaces and provision of sit stand desks which are available at 70% of the workstations.
Judie Parks, co-owner of the firm, mentioned that one of the benefits of this new Parks & Weisberg HQ is that it is just a one floor building, compared to their previous facility which was separated by two floors. She explained that now, in the new office building the staff and agents can work together and collaborate more effectively.
Judie also gave more insights about the building’s design and explained that the Parks & Weisberg HQ was originally intended to be more open and offer more cubicles with less glass enclosures. But due to the Covid pandemic, the team ended up redesigning the building with more spaces and shut doors for privacy. The companies that worked on this project were Miranda Construction, who served as the general contractor and Studio Kremer, as the architect.

