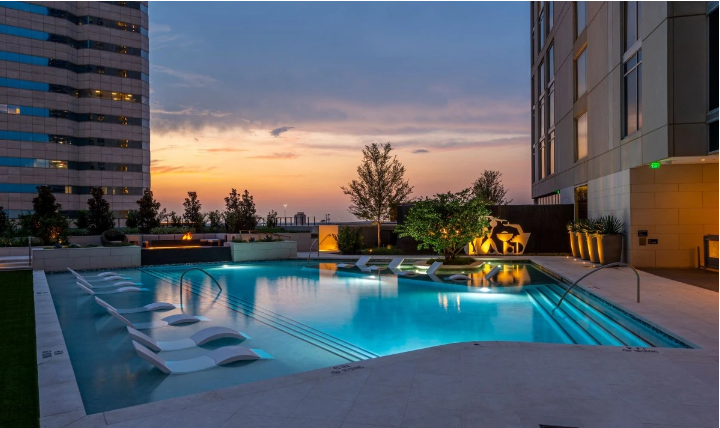Construction of The Brava tower, the tallest and most modern high-rise residential building in downtown Houston is nearing completion. This development is happening at a half-block property located at 414 Milam Street. The site was initially home to Chronicle’s old parking garage.
Since its groundbreaking in 2019, the project has come a long way and stayed on schedule to finish in Q3 2022. Recently, the developer, Hines celebrated the grand opening of The Brava tower, along with investment partners of the project. These partners include Cresset-Diversified QOZ Fund and Levy Family Partners.
At the time of the tower’s opening, 43% of it has already been leased. However, construction work is still in progress and the developers expect it to be done by September or October.
The Brava tower to pay homage to newspaper publishing firms
The COO and managing director of Hines, Chris Rector showed off the interiors of The Brava tower during a recent tour. The designs used for the 46-story high-rise were intended to pay homage to newspaper publishing firms. Throughout The Brava’s lobby area, several newspaper image designs by Barcelona artist Sergio Albiac were used as artwork. In addition, concrete columns in the lobby were also covered with various newspaper headlines from over the last century.
The Brava’s design architect, Munoz + Albin, took several factors into consideration while creating the design plans for the tower. Such factors include the building’s neighbors and history, its proximity to Allen Landing, and the birthplace of Houston. In the end, a sailboat-shaped building design was selected for the 373-unit high-rise apartment tower. This design gives it the look of a rhombus with rounded corners, positioned diagonally on an 0.86-acre lot. Due to the unique design used, the tower had to be built higher than rectangular buildings, to accommodate more units.
A look inside The Brava tower
The 46-storey Brava tower will occupy 430,000 square feet. It will feature residential units of varying sizes ranging from 657 square feet to 2,927 square feet. However, the 10 penthouses on the 44th and 45th floors will range between 1,739 to 2,927-square-feet. These units will be furnished with outdoor living rooms, freestanding bathtubs, and other ultra-luxurious finishes. Additional amenities will be included for select penthouses. These include outdoor kitchens with gas grills and refrigerators and indoor fireplaces.
Also Read Construction begins on ODA 57th Street residential tower, New York
All 343 units of the Brava tower are designed as spacious and light-filled flexible living areas. These units feature floor-to-ceiling windows, Quartz countertops, and stainless-steel Bosch appliances. In addition, wide-planked wood flooring will be used, which compliments the Italian-made custom cabinetry. Rents for the units are priced between $1,814 to $6,325 per month, with the exception of the penthouses.

Leave a Reply