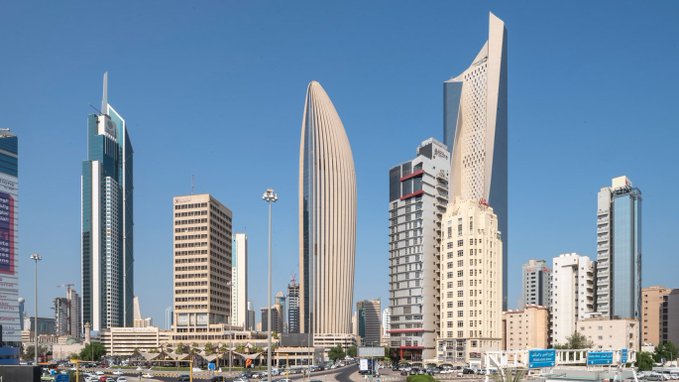The construction of the new National Bank of Kuwait headquarters has been finalized by Foster + Partners. The 300-meter skyscraper with a distinctive presence is among the buildings of Sharq, Kuwait City’s expanding financial district.
By gathering all of the bank’s corporate employees under one roof, the new tower fosters employee synergy and improved wellbeing. The layout combines green elements with structural innovation. Thus, it creates an energy-efficient passive architecture that protects the offices from the climatic extremes of Kuwait.
The new National Bank of Kuwait headquarters design overview
Wider floorplates with panoramic views of the surrounding area are created at the top of the tower by its distinctive silhouette. Sky lobbies, which serve as staff gathering areas and meeting spaces, are located on all sixty-three floors. Visitors and staff are welcomed inside the building by an 18-meter-high lobby at the base of the tower. A double-height restaurant is located on the 18th floor, and a modern gym is found on the 19th floor.
Furthermore, a special ballroom and auditorium are found on the 38th floor. Consequently, all of them offer panoramic views of the city and the bay. These communal areas are accompanied by the chairman’s club in the soaring volume at the tower’s apex. Additionally, they are illuminated by a unique skylight that marks an arc through the space.
Read Also: Contract awarded for Malaysia-Singapore Rapid Transit System Link project
More on the new National Bank of Kuwait headquarters building
The expansive views of the Arabian Gulf can be seen through the curved façade of the new National Bank of Kuwait headquarters on its northern side. For structural support and shading, a series of concrete fins are integrated along the sun’s path. They span the entire height of the tower. The floorplates are tapered inwards towards the base to maximize floor space on the upper floors, and the overhanging floorplates above the offices below provide self-shading. Energy use is reduced, indoor air quality is improved, and water consumption is decreased through both passive and active measures.
The cutting-edge twin-lift technique reduces the size of the cores to increase the net area of the floorplate that is usable. Interiors for the project were also furnished with custom lighting and furniture. The industrial design team of the practice created the boardroom’s distinctive, tasteful blown-glass pendant lights. They are arranged in a cluster above a regal 13-meter board table.
