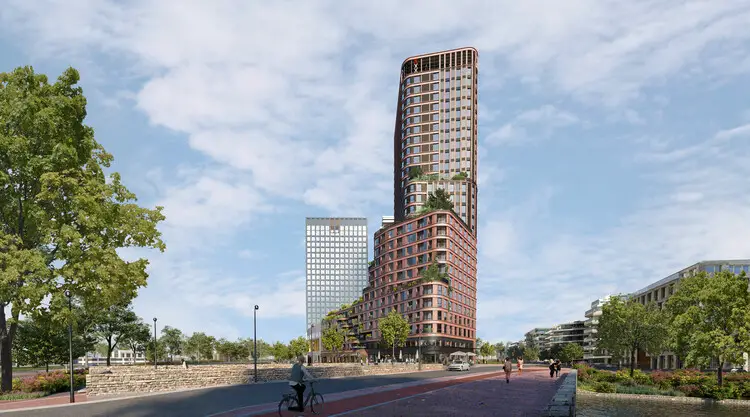Brink Tower by Mecanoo was recently granted planning permission, and construction is set to begin in mid-October 2022. The 90-meter-high building is situated in Amsterdam, Netherlands. It will offer a mixed program, including spaces to live, work, and relax in a healthy environment.
The tower will be developed by Xior Student Housing and DubbeLL, winners of the competition for this tower together with Mecanoo Architecten in 2020. Consequently, it is intended to contribute to the development of Overhoeks in North Amsterdam. This is by creating an “energy-positive, green, and inclusive neighborhood.”
The Overhoek is located on the IJ opposite the Central Station in Amsterdam North. It is an urban development with over 2200 homes, offices, and public spaces. The district began in 2005 and is expected to be completed by 2026. Thus, it is envisioned as a sustainable and green neighborhood, with projects by Rudy Uytenhaak + partners architects, KAAN Architecten, and De Zwarte Hond.
Brink Tower to host commercial and social housing units
The 28-storey tower will house a mixed program of commercial and social housing spread across 30,184 square meters. The project, which totals 408 residential units, includes 120 affordable housing units and 266 middle-income housing units.
Also part of the plan is a residential care facility blended with a community center, a communal roof, an inner garden, and commercial functions. These are such as co-working, a bowling center with a restaurant, and several smaller retail and catering venues.
The warm red brick cladding pays homage to the Amsterdam School architecture of the 1920s, which defines Van der Pek. In the facades, the brickwork is integrated with concrete bands and detailing, which frame full-height windows to the top on all sides. The project’s name is another reference to the site. The tower is derived from the old Dutch word “Brink,” which means a green open space where people meet. Therefore, it frames the transformative social role in the growing community in Amsterdam’s northwestern outskirts.
Read Also: Contract awarded for a research and development building at Culham Science Centre in Oxfordshire
The building’s green credentials
The Brink Tower is intended to be an energy-positive residential building, producing more energy than it uses. Photovoltaics on terraces and facades, wind and solar energy harvesting on the top roof, and various energy-saving measures, including an aquifer thermal energy storage (ATES) system, all contribute to the structure’s green certification.
The side facing the Van der Pek neighborhood is slender, with a cascade of green, communal roof terraces, and gardens where residents can socialize. It also raises the bar for biodiversity. This is not only with its choice of vegetation but also with nests and nooks for birds and insects. The Brink Tower demonstrates that humanity and nature can coexist peacefully even in the city.

Leave a Reply