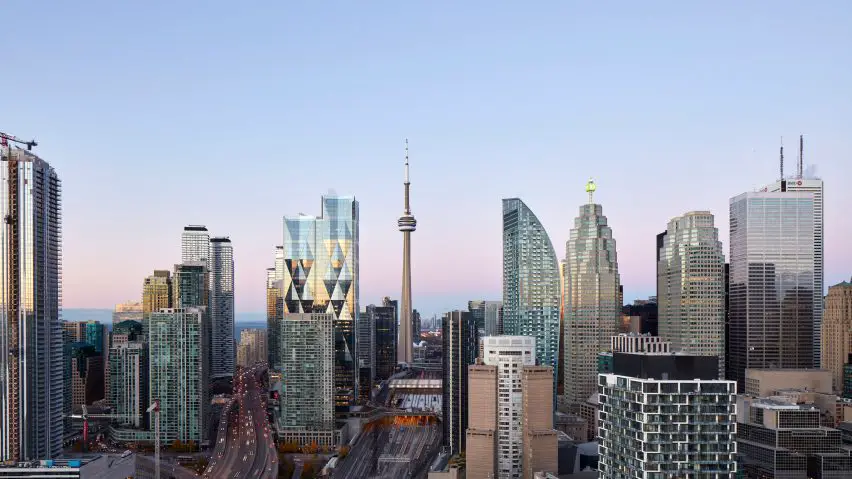The construction of CIBC Square skyscraper, a 250-metre-tall skyscraper in Toronto’s central business district wrapped in undulating glass facades has been completed. Built as the headquarters for the Canadian Imperial Bank of Commerce the CIBC Square building has a glass facade that conceals the distinct volumes that give the impression of two conjoined skyscrapers.
“This results in a stepped profile and the expression of a ‘crown’ to each tower, which offers a fascinating and dynamic addition to the skyline of Toronto,” WilkinsonEyre director said Dominic Bettison, the director of WilkinsonEyre, the architect of the project.
Bettison added that the three-million-square-foot CIBC Square was inspired by the nearby Toronto Dominion Centre, a series of towers designed by Ludwig Mies van der Rohe and executed in 1969.
“Every floor is represented by a pattern of horizontal ribbon windows and solid, dark metal spandrels that is repeated up the building’s height. The facades provide a contrasting architectural expression through vertical scale and modulation, as well as an architectural language of repeated 10-story-high ‘three-dimensional’ diamonds.”
To contrast the “brooding” buildings typical of the region, the diamonds were modelled to catch and modulate light in a variety of ways throughout the day. WilkinsonEyre’s director also observed that the exterior shape appears to float as a “veil” or “skin” above a more solid interior volume.
Read Also: Renovation Works for Grade II-Listed Leas Pavilion in Folkestone, England, to Begin
CIBC Square Skyscraper integration with neighbouring infrastructure
To complete the development, a second nearly identical skyscraper, set to be completed in 2024, will be constructed alongside the building. A fully landscaped one-acre public park four storeys above street level was built to eventually connect both buildings. The tower also serves as a transit hub, with a bus station on the podium and connections to Union Square, Toronto’s busiest transit station.
According to Bettison, the travertine and bronze metalwork in the lobby is a direct reference to Mies van der Rohe’s Toronto Dominion Centre. “The stone cladding on the core walls was designed as a three-dimensional relief, which is an abstraction of the exterior diamond facade system,” he explained.
According to CIBC Square’s general manager David Hoffman, the LEED-certified structure was also one of the first in Toronto to “use treated groundwater as grey water reuse.”

Leave a Reply