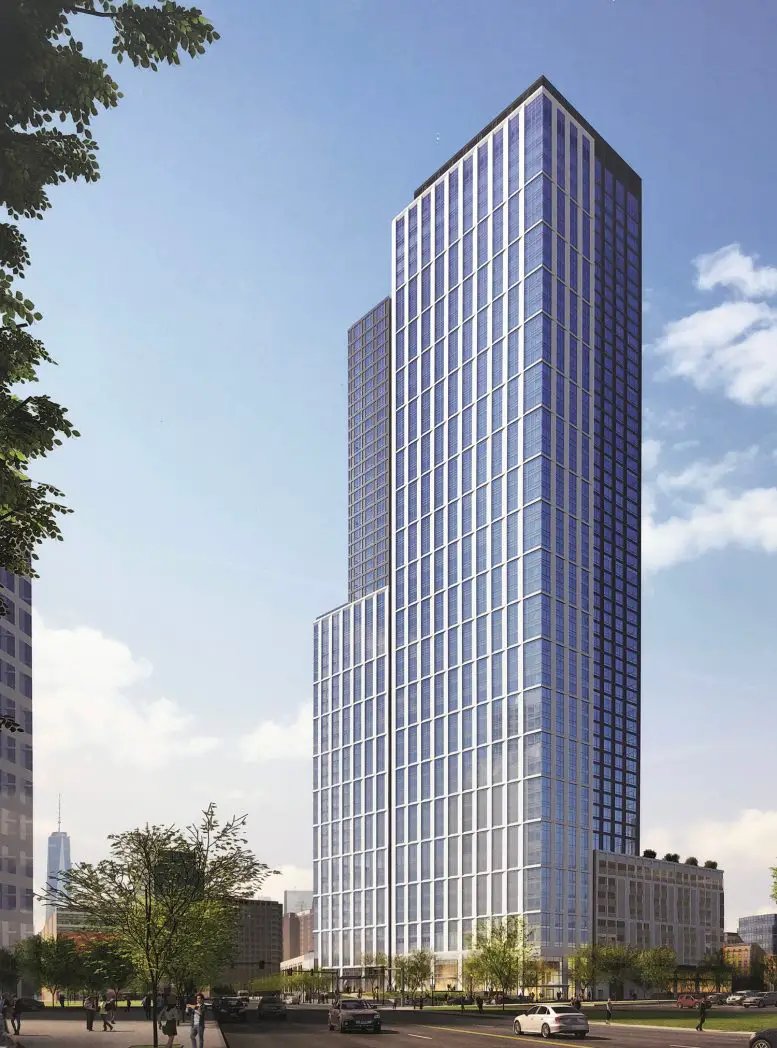The Haus25 626-foot-tall skyscraper at 25 Columbus Drive in Jersey City has finally completed construction. The 57-story skyscraper, designed by Elkus Manfredi Architects and constructed by Veris Residential, will include 750 flats with interiors designed by Fogarty Finger and a school designed by KSS Architects in the low-rise podium. The landscape designer is Melillo + Bauer Associates, the structural engineer is DeSimone Consulting Engineers, the civil engineer is Inglese Architecture + Engineering, and the mechanical engineer is AMA Consulting Engineers for the project, which is bounded by Christopher Columbus Drive to the north, Montgomery Street to the south, Washington Street to the east, and Warren Street to the west.
Also Read: 2.7 GW Offshore Wind projects given green light in New Jersey
The residential program at Haus25 includes 244 studios, 249 one-bedrooms, 224 two-bedrooms, and 33 three-bedrooms. 37 of the houses will be classified as affordable housing. An outdoor swimming pool, eating and lounge facilities, a children’s playground, an open-air room for outdoor workout equipment, and a large green grass are among the amenities. Previous sketches and blueprints depicted the majority of the facilities above the concrete parking structure along Montgomery Street. From a distance, the tower blends into the Jersey City skyline, with the rare glimpse of One World Trade Center peeking through the cluster of large residential and office buildings, most of which were constructed within the previous decade.
More on the Haus25 Jersey City skyscraper
Finishing touches, on the other hand, have been slowly completed. The construction elevator has been removed, and the gap in the façade has been filled in, as has the parking garage on the property’s southwestern corner. The public plaza and landscaping that will go on the northwestern corner of the lot facing Christopher Columbus Drive and Warren Street are the last significant works remaining on the building’s exterior. With floor-to-ceiling glass and a grid of white paneling, the primary building rises over its surroundings.

