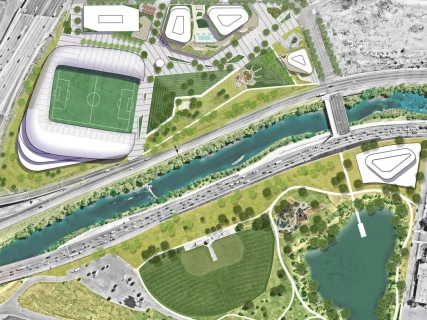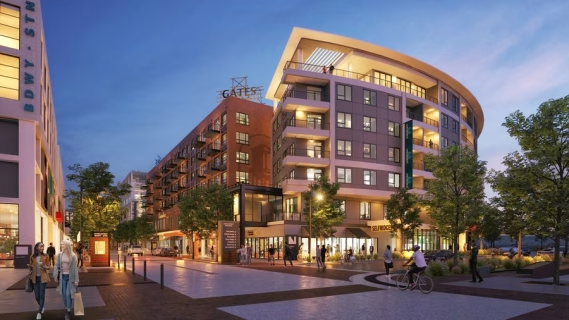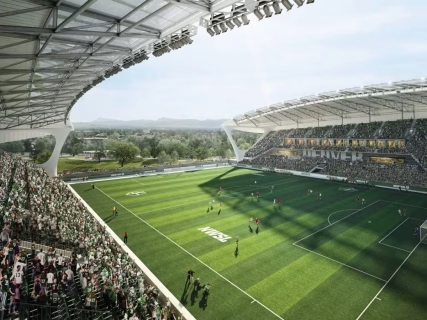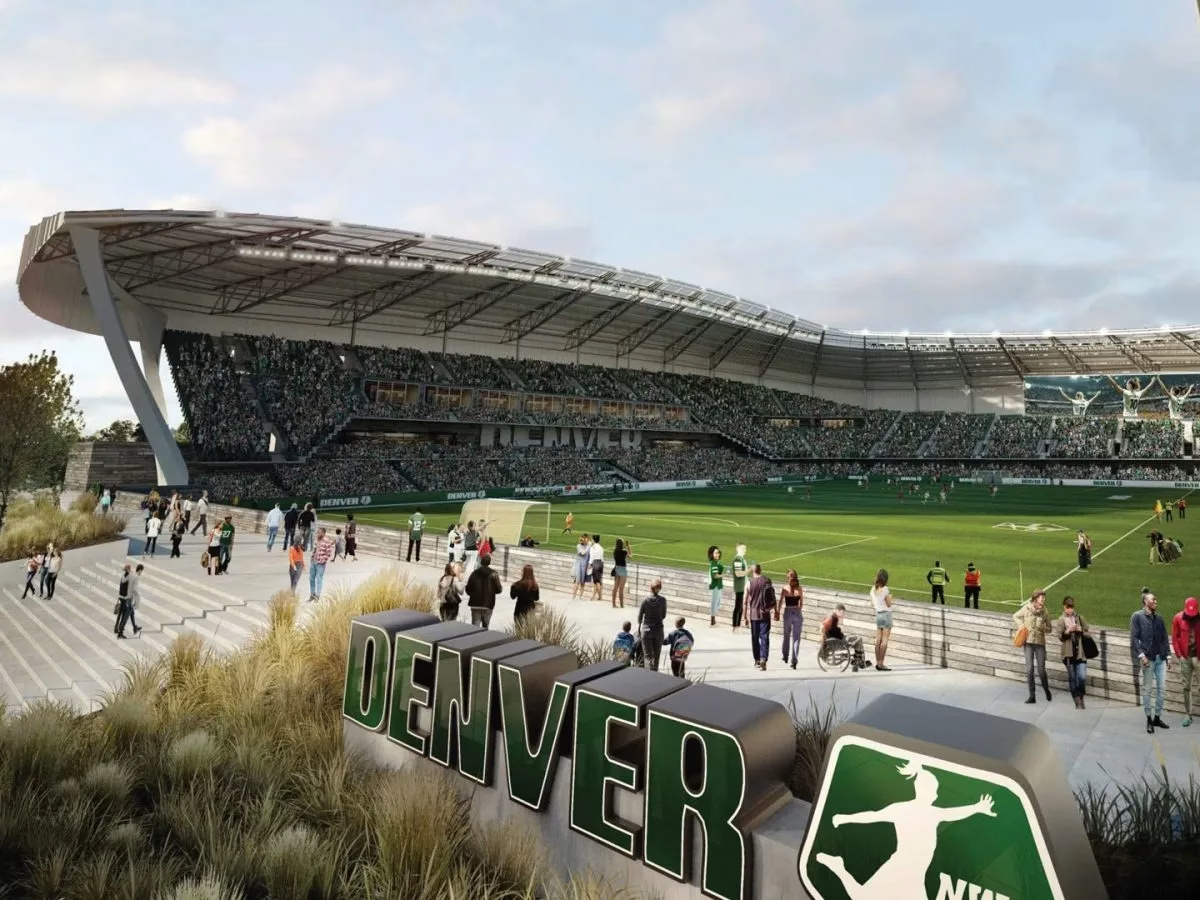Denver is set to make a bold statement in women’s sports and urban redevelopment with the upcoming planned debut of a purpose-built National Women’s Soccer League (NWSL) stadium. More than just a home for Denver Summit FC—the city’s new NWSL expansion team—the 14,500-seat stadium will serve as the heart of a sweeping 41-acre sports and entertainment district designed to revitalize a long-overlooked corner of the city.
Located at Santa Fe Yards, south of the downtown area, the site—formerly used by an industrial tire plant—will be transformed into a vibrant, multi-purpose complex that integrates sport, environment, and community. The Denver City Council has committed $70 million in development investments to unlock the site’s development potential as an expression of strong public support for the vision.
The new 14,500-seat stadium, expandable up to 20,000 will be designed by international sports architecture firm Populous, in collaboration with landscape and urban design firm Civitas. The two firms are creating a space that contradicts the typical sports stadiums. A space where professional soccer meets green public parks, local commerce, and walkability.
Along one edge of the outdoor stadium, fans will have panoramic views of the Front Range, Pikes Peak, and downtown Denver, bringing elite athletic performance together with Colorado’s natural splendor. The stadium’s accessibility via light rail, along with its pedestrian orientation, are a reflection of a wider focus on sustainability and accessibility—youthful Denver imperatives.

Entertainment district
The surrounding neighborhood district will be a symbol of urban regeneration, not as an independent event area but as a keystone for active neighborhood living. Plans envision grassy, sloping grounds reminiscent of amphitheaters, promenades, restaurants, stores, and potential residential building All designed for use and activity year-round.
This project represents a departure from the auto-centric, stand-alone sports complexes of the previous model to networked, neighborhood-focused spaces that more accurately reflect the changing role of stadiums in urban culture. For Denver, that means a permanent destination that elevates the status of women’s soccer. While enhancing civic life through purpose and architecture.
As the NWSL draws record attendance and builds its national audience, Denver’s investment in top-tier sport and thoughtful placemaking is part of a broader cultural movement: women’s sports are not only worth watching—they’re worth shining a light on.
While the planned Denver Summit FC stadium often captures the headlines, it is merely the centerpiece of a much larger vision to transform the former Santa Fe Yards area south of downtown Denver. This 41-acre development is part of a massive, transit-oriented revitalization of the entire Gates Rubber factory site, designed as a vibrant, year-round, live-work-play neighborhood.
In Indiana, developers have acquired land for The EDGE, a $250 million resort and entertainment complex, underscoring how this kind of large-scale development is gaining traction nationwide.
The Bigger Picture: A Full-Fledged Urban District
The NWSL stadium is a major anchor, but the development’s ambition extends far beyond a sports venue. The overarching goal is to create a dense, walkable urban environment that provides a consistent destination for residents and visitors alike, operating 365 days a year, not just on game days.
Key components of the multi-faceted development include:
Residential Living: Plans call for thousands of new housing units, including a focus on incorporating affordable housing options into the broader area development plans. While the total number of units and specific timelines may shift as the project progresses, here is what is known about the residential aspect.
Residential Overview
The broader Broadway Station plan envisions up to 2,500 housing units, offering a mix of apartments, condos, and potential live/work options. Developers have also committed to an affordable housing share of 13.5% for households earning up to 80% of AMI.
Locations & Phasing
Gates District: Nearly 900 units planned across five buildings.
Santa Fe Residential District: Reserved for future multifamily development.
Block 1: A seven-story, 367-unit building with an amenity deck and public plaza less than half a mile from the proposed stadium.
Design & Lifestyle
As a transit-oriented development, Broadway Station emphasizes walkability and direct access to the Broadway Light Rail station. Residents will benefit from integrated parks, retail, dining, and building-specific amenities such as rooftop decks with Rocky Mountain views.

Commercial and Office Space: A significant amount of office and commercial space is in the works, including plans for up to 1 million square feet of “Class A” office space. The World Trade Center Denver complex also intends to establish new corporate offices within the Santa Fe Yards development.
Retail and Dining: The district will feature extensive ground-floor retail, restaurants, and bars to foster a bustling environment and offer numerous options for dining and entertainment outside of game times.
Public Parks and Open Space: Ten acres of open space are slated for the area, including a 3.5-acre recreational park adjacent to the stadium. These public areas will host a variety of community events, from farmers’ markets and yoga sessions to movie nights.
Connectivity and Transit: The entire district is designed with connectivity in mind, situated next to the Broadway Light Rail station. Plans include new street grids, tree-lined sidewalks, new bike lanes, and pedestrian bridges across the South Platte River and Santa Fe Railways to seamlessly connect the new district with surrounding neighborhoods.
Reginal context
While the expansive 41-acre urban district at the Santa Fe Yards captures attention with its focus on sports and large-scale revitalization, the Broe Group is simultaneously making its mark in a different part of the city with its new eight-story office building. This project, known as 250 Clayton, is a sleek, 175,000-square-foot office tower planned for the upscale Cherry Creek North neighborhood. Both developments are transforming Denver’s landscape by bringing significant new commercial and mixed-use spaces to key urban areas within the city.
Read also: Chicago Fire Unveil New Renderings for $650M Riverfront Stadium at The 78

Denver NWSL Stadium & Entertainment District: Project Factsheet
Key Details
Opening Date: Spring 2028
Capacity: 14,500 seats (expandable to 20,000)
Team: Denver Summit FC (NWSL expansion team)
Location: Santa Fe Yards, south of downtown Denver
Site History: Former industrial tire factory
Financial Investment
Public Funding: $70 million in infrastructure investment from Denver City Council
Purpose: Unlock development potential and support urban revitalization
Read also: Tampa Bay Sun FC Unveils Vision for Waterfront Stadium in Ybor Harbor
Design Team
Lead Architect: Populous
Landscape & Urban Design: Civitas
Design Philosophy: Community-first, sustainable, pedestrian-friendly venue
Unique Features
Scenic Views: Front Range mountains, Pikes Peak, and downtown Denver skyline visible from stadium
Transit Access: Light rail connectivity for sustainable transportation
Open-Air Design: Natural Colorado landscape integration
District Development
Size: 41 acres total
Elements:
Professional soccer stadium
Green public spaces and amphitheater-style areas
Promenades and walkways
Restaurants and retail establishments
Potential residential developments
Year-round programming and activities
Read also: New Mexico United Stadium Cleared for Construction

Leave a Reply