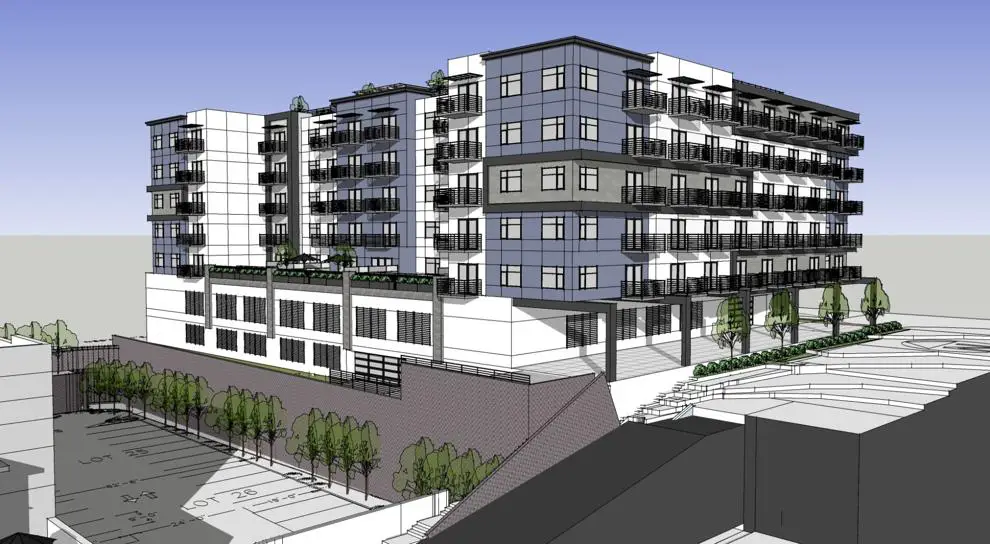A mixed-use Des Monies Apartment is planned for a site near the Sound Transit Light Rail in Des Monies, Washington. This transit-oriented project will be developed through a joint-venture between GIS Development Corp and NEW Core Development. The City is currently reviewing a land-use application for the proposed project, located at 230th Street and 30th Avenue South.
According to the developers, the Des Monies Apartment is ideally located in a robust retail corridor and centralized region. They also believe that the timing is just right for building such market-rate apartments in the area. GIS Development CEO, Eugene Gershman pointed out that there is a growing demand locally for these sorts of apartments. He also said a request was made for the city to reduce the number of parking stalls needed onsite. This was taken into account, due to the project’s proximity to the light rail station and bus service.
Also Read Lyra Residential Tower to be Developed in Boston, Massachusetts
Design plans and featured amenities for the Des Monies Apartment project
Design plans for the Des Monies Apartment show a six stories high building consisting of 125 workforce units. This includes a mix of spacious 1- and 2-bedroom units, unlike the majority of apartment projects in the area. The featured apartments are designed to have larger spaces, reflecting the rising demand for more spacious apartments in the region. l
The Des Monies Apartment offers residents stunning views of Puget Sound, including the Olympic and Cascade-like mountain ranges. Amenities featured in the residential tower include a ground-floor residential lobby and a commercial fitness centre. Residents will also have access to a community lounge area, rooftop amenities, an outdoor BBQ and a resident gathering area. A below-grade parking garage will be provided for residents and guests as well.
The Des Monies Apartment project is scheduled to commence next spring or summer of 2023, pending the city’s final approval. Construction on the proposed project is expected to reach completion by 2025. GIS will stand in as the general contractor on the project, while IHB based in Kent will be the architect in charge of the design.

