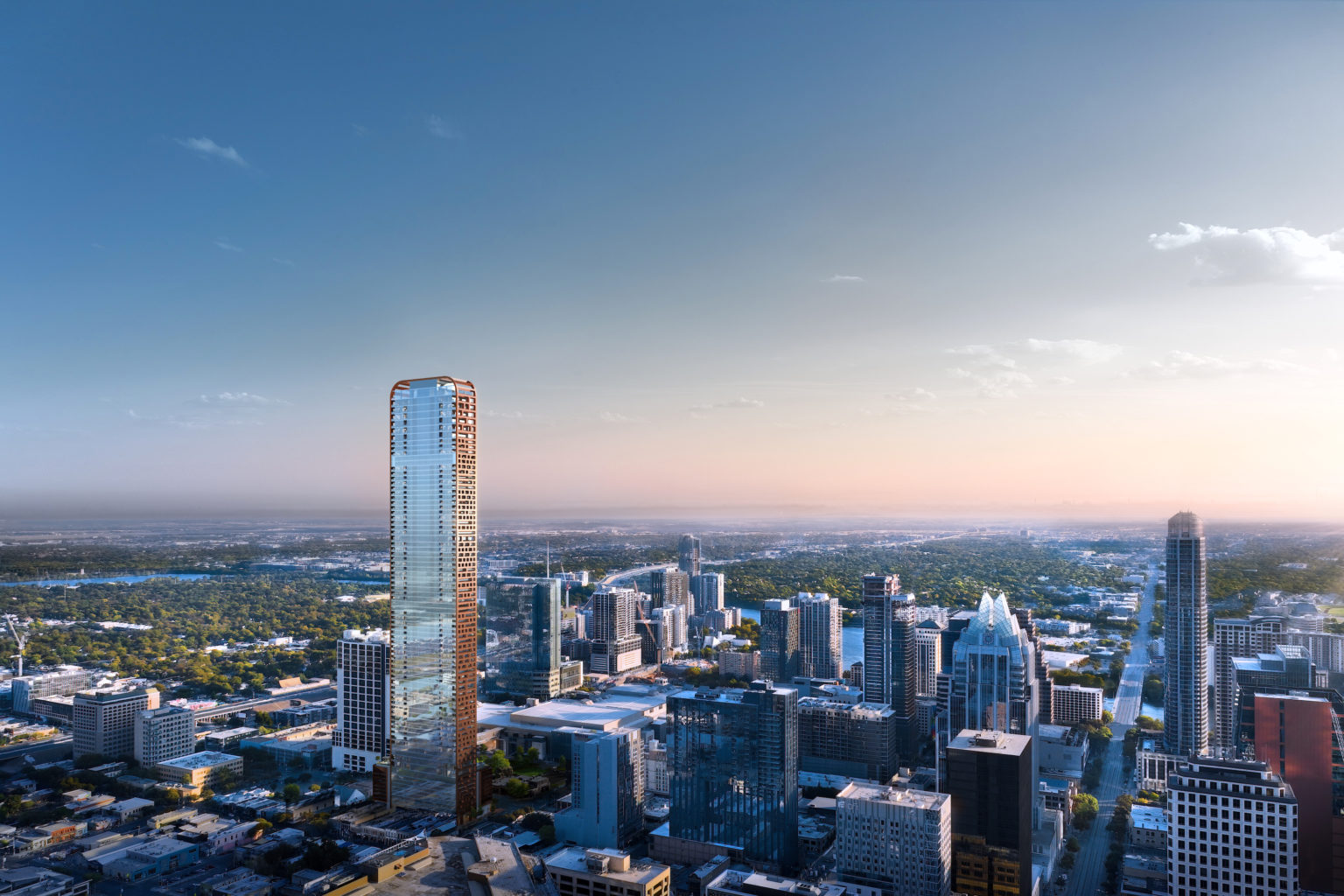The Chatswood Tower Project is a proposed mixed use tower in Sydney’s Chatswood, New South Wales, Australia. The Chatswood Tower Project has officially awarded its designing contract to AJC Architects. The award-winning design was chosen for the mixed-use tower by the New South Wales (NSW) government.
Sitting over two separate sites that currently hold low-rise apartment blocks, the project’s location is within Sydney’s Chatswood. It is right on the border between a residential district and a commercial district, at the northern end of Anderson Street.
Chatswood Tower design overview
The tower draws inspiration from the concept of “high-rise houses”.It will host a total of 86 residences, set above a commercial podium. Approximately, 30% of the tower’s units will contain three and four-bedroom apartments.
Read Also: Development contract awarded for Circular Quay Upgrade project in Australia
Additionally, Chatswood Tower features an array of amenities that include a gym, outdoor recreation facilities, and a pool. Moreover, the development will include a communal, working-from-home space.
One of the most awarded landscape architecture practices in Australia, TCL, will work on the project’s landscaping. The works will include an upper roof terrace and elevations along the north, east, and west. The elevations will feature large trees within the podium’s communal terrace.
More on the project
While speaking about the project, Kelly Green, Studio lead, noted that the project aims to perform up to a 5 Green star rating. Furthermore, Kelly Green added, the Chatswood Tower will curate a space for local residents through the pocket park. Accompanied by large canopy trees, the pocket park strives to contribute to the leafy north shore character.
Meanwhile, Brian Mariotti, AJC director also spoke about the project. The client’s aspiration to do something exceptional, he noted, gave the project freedom to be experimental and bold.

Leave a Reply