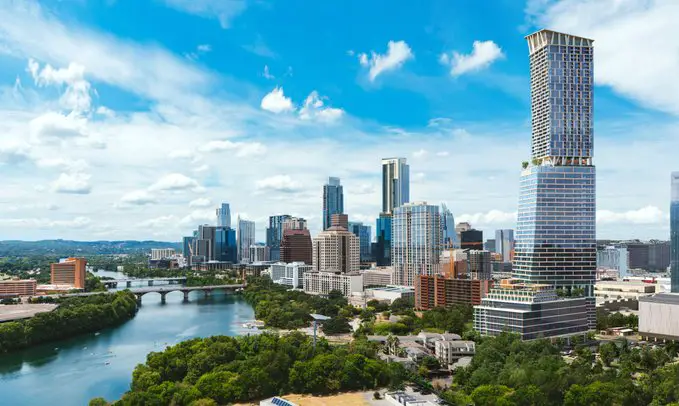Design plans of Texas’ Waterline Tower in Austin have been revealed by American architecture studio Kohn Pedersen Fox. The supertall skyscraper will be built in Austin and will be the tallest structure in the state of Texas upon completion. Construction works have officially started on the tower.
It will be located along Waller Creek, a small waterway that feeds into the Red River in Austin. The building will be 1,022 feet tall (312 meters), according to Kohn Pedersen Fox (KPF), and will feature residences, a hotel, and office space. With 74 stories, Waterline will surpass Houston’s JPMorgan Chase Tower, which stands 1,002 feet (305 meters) tall as the tallest structure in Texas. It will also be the third extremely tall skyscraper to be constructed in the state.
Images depict a hulking tower with glass facades and numerous thin transoms crisscrossing the face. The skyscraper will feature three distinct portions with a sloped top, divided by columns that allow for semi-open areas. According to KPF president James von Klemperer, “the building’s façade conveys this combination of services as a mosaic of different designs.”
The endeavor “promises to become a landmark for Texas’ state capital, capturing its spirit of eccentric creativity.”
Read Also: Work starts on TraffordCity project in Manchester
More on Texas’ Waterline Tower in Austin
The first and lowest part of the structure will be a pavilion that runs the length of the 3.3-acre property. It also contains 24,000 square feet (7,315 square meters) of open-to-the-public shops and eateries. A large portion of the base level will be raised 30 feet (9 meters) above the ground by structural pillars. Additionally, it will be separated from the river by a maintained floodplain.
According to KPF design director Andrew Klare, “sculptural columns draw influence from sacred species of trees in Austin. Furthermore, native stones and landscaping related to the nature of the creek across the site to Red River Street.”
While the landscaping from the park will be extended to provide a more natural environment under the skyscraper, entrances to the tower’s residential and office areas will be held in a canopy built between the columns and the pavilion’s enclosure. When a tower is rotated from the base to face the river directly, it has two distinct vertical segments above the base that are separated by similar columns that add more canopies to the tower’s higher portions.
The 1 Hotel Austin, which will have 13 floors, will be located in the part directly above the base. A rooftop pool will be located over this part. The following 27 floors will be used for offices. Additionally, the top 33 floors, which make up the last segment of the skyscraper, will be used for residential. The team is aiming for LEED Gold certification for the project, according to KPF.

Leave a Reply