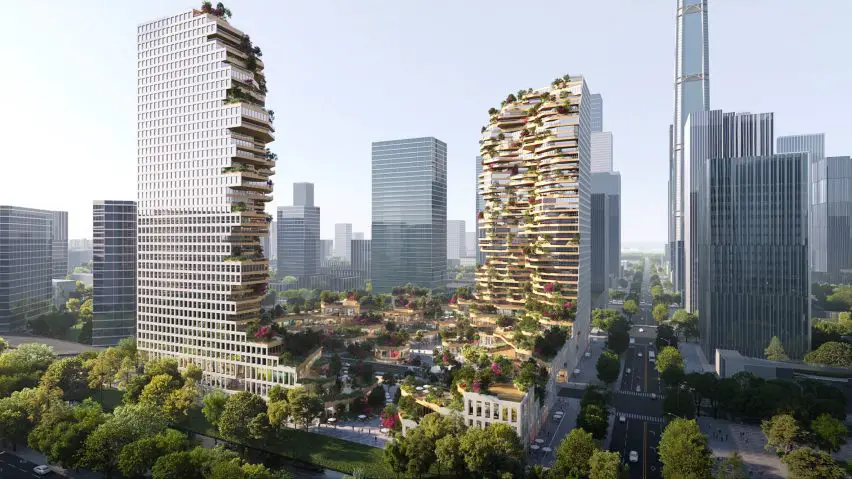Designs for the Oasis Towers complex in Nanjing, China, have been unveiled. The design works were carried out by which were carried out by MVRDV, a Rotterdam, Netherlands-based architecture and urban design practice.
It will be constructed on a site near the Jiangbei New Area Financial District in Nanjing. The two 40-storey towers will surround an “oasis” in the center of the site. Additionally, the site will occupy two adjacent blocks of the Jiangbei New Area concept.
According to the studio, each tower will be constructed on the opposite corners of the blocks. This will take advantage of the strong western breezes that will provide the site with the most ventilation. The 150-meter buildings are meant for residential and commercial use.
Upon completion, the Oasis Towers is intended to become a new financial hub and center for Nanjing.
Read Also: Plans underway to construct a 225MW pumped hydro energy storage plant in Estonia
Inside the Oasis Towers complex in Nanjing
The exterior, perimeter-facing skins of the towers will be decorated with a formal, gridded façade. Moreover, the inside, interior-facing facades will have rippling and cascading terraces directed toward a public shopping plaza.
A three-story envelope will be formed by terraces that taper towards the site’s perimeter and surround the “oasis” and park-like space at its center. These terraces will be covered with trees, shrubs, and other vegetation and will be clad in recycled bamboo.
The project’s renderings show a sunken plaza that is situated beneath the street that separates the two blocks, giving people a convenient crossing point and access to a metro station that is built beneath the towers. Residential portions will be located on the higher levels. The ground and third floors will be divided into commercial and shopping sectors with easy access to the park on the property.
The otherwise similar buildings will be distinguished by curved balconies. Additionally, each floor will differ from the floors below it in terms of curvature. Planters and shrubbery will divide resident balconies across the residential levels. With rooftop reed beds used to filter and clean water as part of a greywater recycling system and trees and plants helping to shade and cool the site during the warmer months, greenery will play a part in Oasis Towers’ sustainability efforts.

Leave a Reply