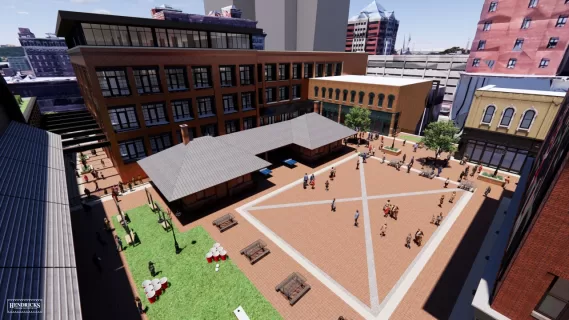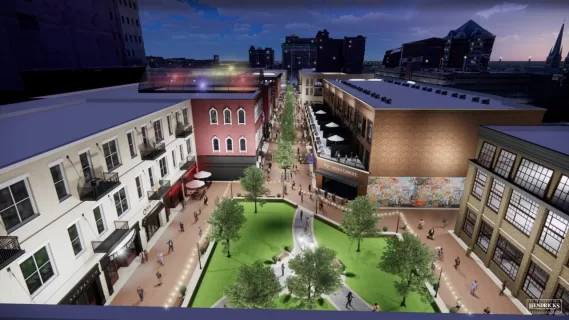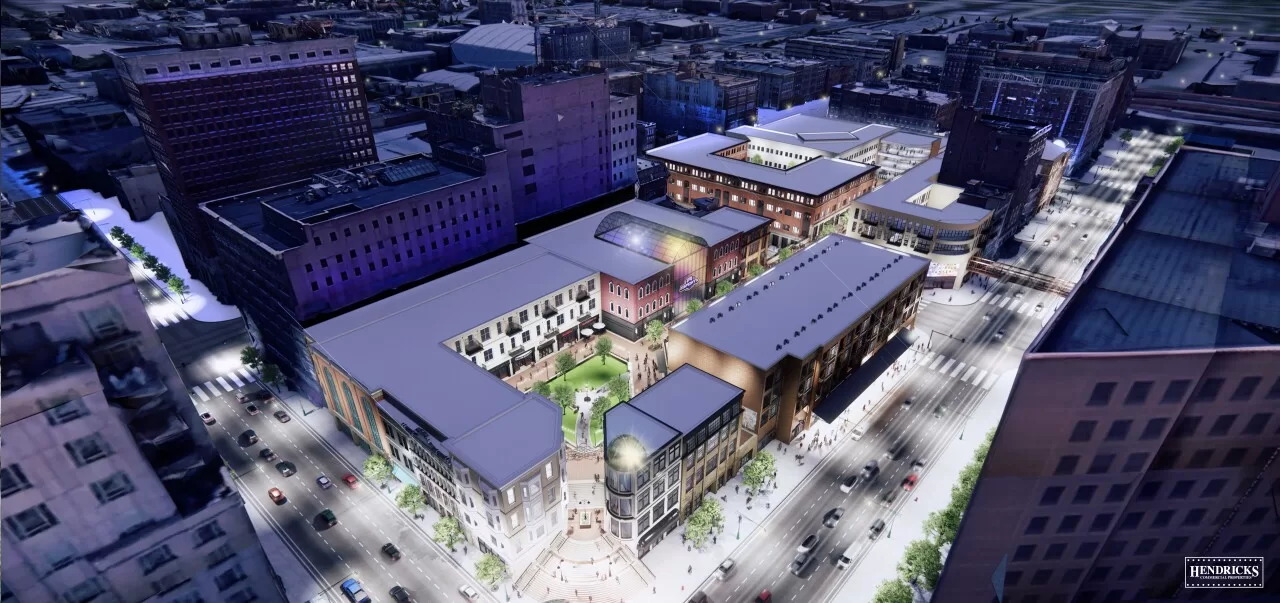Downtown Indianapolis is poised for an unprecedented makeover as Circle Centre Mall is about to undergo on a $600 million redevelopment. With the direction of Hendricks Commercial Properties, the ambitious project will turn the old mall into a city-inspired, open-air, mixed-use center to bring back to life the heart of the city with retail, dining, entertainment, office, and residential elements.
Hendricks Commercial Properties has started a detailed design phase to develop a master plan for the 2.5-block redevelopment. Conceptual drawings illustrate a dramatic contrast between the mall’s current enclosed building and its future vision, which prioritizes a pedestrian-oriented, community-centric environment.
Construction preparations officially began on April 1, 2025, as crews closed the south block of the mall situated between Illinois, Meridian, Maryland, and Georgia Streets. Additionally, officials shut down the skywalk connecting the Omni Severin Hotel to the mall, though all affected tenants had previously moved to new locations. Nevertheless, shoppers can still access the main concourse, food court, and World of Wonders parking garage entrance, thus ensuring retail and dining businesses continue operating throughout the initial construction phase.
Read also: Boca Raton Moves Forward with City Hall Redevelopment, Taps Terra and Frisbie as Lead Developers
Redevelopment will be completed in phases
The Circle Centre Mall redevelopment will take place in phases, with the first phase set to be completed in 2030. The designs include 400,000 square feet of restaurant, retail, and entertainment space, 100,000 square feet of office space, and 300 residential units. Furthermore, 100,000 square feet of outdoor public space will replace the current enclosed structure, providing a pedestrian-friendly environment.
“Our vision is to create the actual heart of the city—a place that brings energy to downtown Indianapolis every day, not just for special occasions,” said Rob Gerbitz, CEO of Hendricks Commercial Properties.
The development is a collaborative effort between Hendricks Commercial Properties, the City of Indianapolis, and the Indiana Economic Development Corporation (IEDC), further stating a mutual interest in the rejuvenation of the downtown area. In its redevelopment, Circle Centre Mall will be an urban hub of commerce, community, and modern city life.
Read also: Cordish Unveils $670M Redevelopment Plan for St. Louis’ Long-Vacant Millennium Hotel Site

Circle Centre Mall Renaissance: Project Factsheet
Project Overview
$600 million redevelopment transforming Circle Centre Mall into open-air, mixed-use center
Led by Hendricks Commercial Properties
Will revitalize downtown Indianapolis with retail, dining, entertainment, office, and residential spaces
Timeline
Design phase currently underway to develop master plan
Construction preparation begins April 1, 2025
South block closure (Illinois, Meridian, Maryland, Georgia Streets)
Phased approach with first stage completion by 2030

Circle Centre Mall Redevelopment: Key Elements
400,000 sq ft: Restaurant, retail, and entertainment
100,000 sq ft: Office space
300: Residential units
100,000 sq ft: Outdoor public space
Impacts During Construction
South block and Omni Severin Hotel skywalk will close
Main concourse, food court, and World of Wonders parking garage remain open
All tenants in affected areas have relocated
Read also: Miami’s $2.6B Little River District Redevelopment Moves Forward Amid Resident Concerns

Leave a Reply