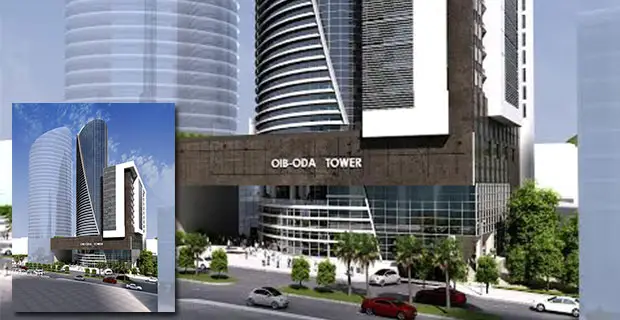The OIB-ODA Tower a 25 storey mixed use complex is to be constructed on Sudan Street in Ethiopia’s capital city Addis Ababa. Plans for the building were unveiled at a recent ceremony in which K2N Architecture an Ethiopian firm was feted as the winner of the design competition.
Developers
The developer of the building is OIB ODA Real Estate which is a joint venture that includes Oromia International Bank and Oromia Insurance Company among several individuals.
Also Read: Ethiopia to construct over 8000 homes
The building is scheduled to be completed in 5 years at an estimated cost of about US$ 70 million. It will house offices, apartments as well as entertainment and leisure facilities.
The tower is being built on a 2,795 square metre plot of land and once completed will have a total floor space of 38,000 square meters while rising to a height of 110 metres.
Design competition
Other designs submitted during the competition were received from MH Engineering and Zeleke Belay Consulting Architects who came second and third respectively.
According to Dereje Gashaw who is the deputy general manager of K2N, the final design of the building will be ready in about 7 months after which construction work will commence with the appointment of a contractor.
Square footage
The building, together with parking spaces, will rest on 2,795Sqm of land granted by Goma Kuteba Plc, and will have a total floor space of 38,000Sqm and a height of 110m. This will place it at around the 10th tallest building in Ethiopia.

