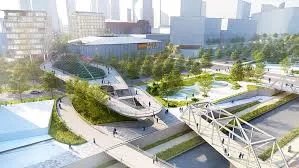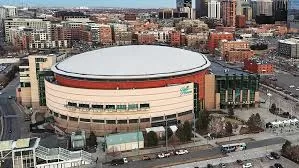KSE has filed the first official plans for the Ball Arena redevelopment, aiming to transform surface parking into a high-density, mixed-use area. On Monday, April 21, 2025, Kroenke Sports & Entertainment (KSE) officially submitted the first round of detailed plans—the first formal step of the project that will convert huge parking lots to a high-density mixed-use neighborhood.
Put forth to the city of Denver, these initial proposals—”Phase 1A”—are aimed at a 3.7-acre property currently called the Tundra parking lot located at 1000 Chopper Circle. Proposed is a 13-story, 244-room hotel with ground-level retail and restaurant space; two 12-story residential high-rises consisting of 300 units in the range of studio to three-bedroom penthouses; and also a four-story, 173,500-square-foot indoor performance center paired with restaurants and a parking garage.
Also included under Phase 1A is a pedestrian bridge over Speer Boulevard to further connect the new community to Denver’s Lower Downtown (LoDo).
It’s all part of the Ball Arena Redevelopment Infrastructure Master Plan—a master plan for revitalizing 55 acres of surface parking as a lively new downtown district. The bigger vision doesn’t end in buildings: over 20 percent of the ground will be devoted to public park and open space. However, a planned three-acre signature park will be a hub for concerts, performances, season activities, and game-day celebrations—bringing recreation amenities to an area of downtown that has historically lacked them.
Additionally, Denver rezoned nearly 70 acres last year, including the Ball Arena location, thus establishing the groundwork for high-density, mixed-use development. Monday’s submission of Phase 1A marks the first real milestone toward transforming that vision into reality.
Read also: Oklahoma City, Thunder Agree to $950M New Arena Development Deal
Read also: $2.1B Highmark Stadium Hits 50% Completion with Topping Out Ceremony
First Plans for Ball Arena Redevelopment Filed – Phase 1A Factsheet
Kroenke Sports & Entertainment (KSE) submitted formal plans for Phase 1A of the Ball Arena district transformation on April 21, 2025.
Project Location:
3.7-acre Tundra parking lot at 1000 Chopper Circle, Denver

Phase 1A Components:
13-story hotel with 244 rooms and ground-floor retail/dining
Two 12-story residential towers with 300 units
Four-story indoor performance venue (173,500 sq ft) with restaurants and parking
Pedestrian bridge spanning Speer Boulevard, connecting to Lower Downtown (LoDo)
This submission represents the first formal development phase in KSE’s larger plan to transform the Ball Arena area.
Read also: KSE 55-Acre Development Around Ball Arena
Read also: $670M Redevelopment Plan for St. Louis’ Long-Vacant Millennium Hotel Site

Leave a Reply