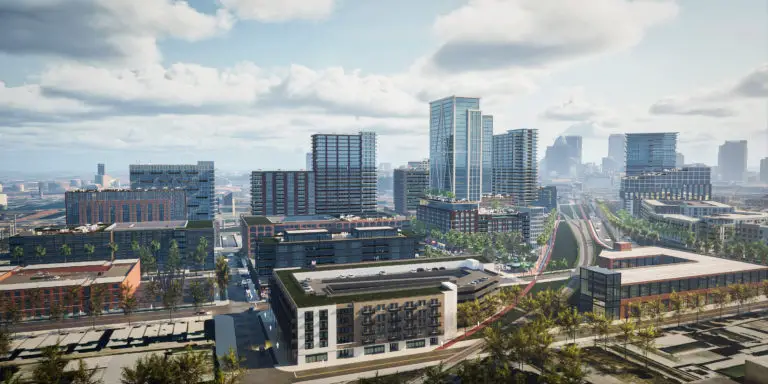Preparations are underway for the official groundbreaking of the much anticipated mixed-use development dubbed Gas Worx in Ybor City, Tampa. Darryl Shaw and the D.C.-based KETTLER formed a joint partnership to build the 50-acre residential and office project. The location of project’s site is between the Ybor Historic District and Channel District.
KETTLER’s Senior V.P. Graham Tyrrel pointed out that Gas Worx in Ybor City would bring much-needed growth and development to the region. He said it would not only complement and honor the City’s rich history but also help connect surrounding neighborhoods. Especially since the property was designed to be one of the most walkable neighborhoods in Tampa.
Tyrrel also mentioned that the project prioritizes pedestrians and bike traffic while adding needed green space in the city’s urban core.
Development plans for the Gas Worx in Ybor City
Gas Worx will include a dynamic mix of office, residential, hotel, and retail spaces. It will feature 5,000 residencies, over 500,000 square feet of office space, and a 140,000-square-foot component. However, the mainstay of the project will be the rejuvenation of a 1950s warehouse spanning 70,000 square feet. The redevelopment could produce a thriving food hall or market, which may incorporate office, hotel, or residential units.
The developers expect Gas Worx in Ybor City to officially break ground by March. Phase I of the construction will feature more than 700 residential units spread across two buildings. The first building will contain 317 apartment units which the developers expect to reach completion by 2024. In addition, the development plan also includes 325 affordable housing units.
The design plans for Gas Worx will include improvements to enhance the Ybor Street network. The site improvements for the project will provide nearly 2 miles of new streets on the property. Therefore, runners and cyclists will have additional 1.2 miles of trails, while pedestrians will have 3.6 miles of sidewalks.
The development team for the Gas Worx project will include Design Collective as the architect. Bohler will serve as the engineer, while Sasaki will handle the urban planning and design aspect of the project.

Leave a Reply