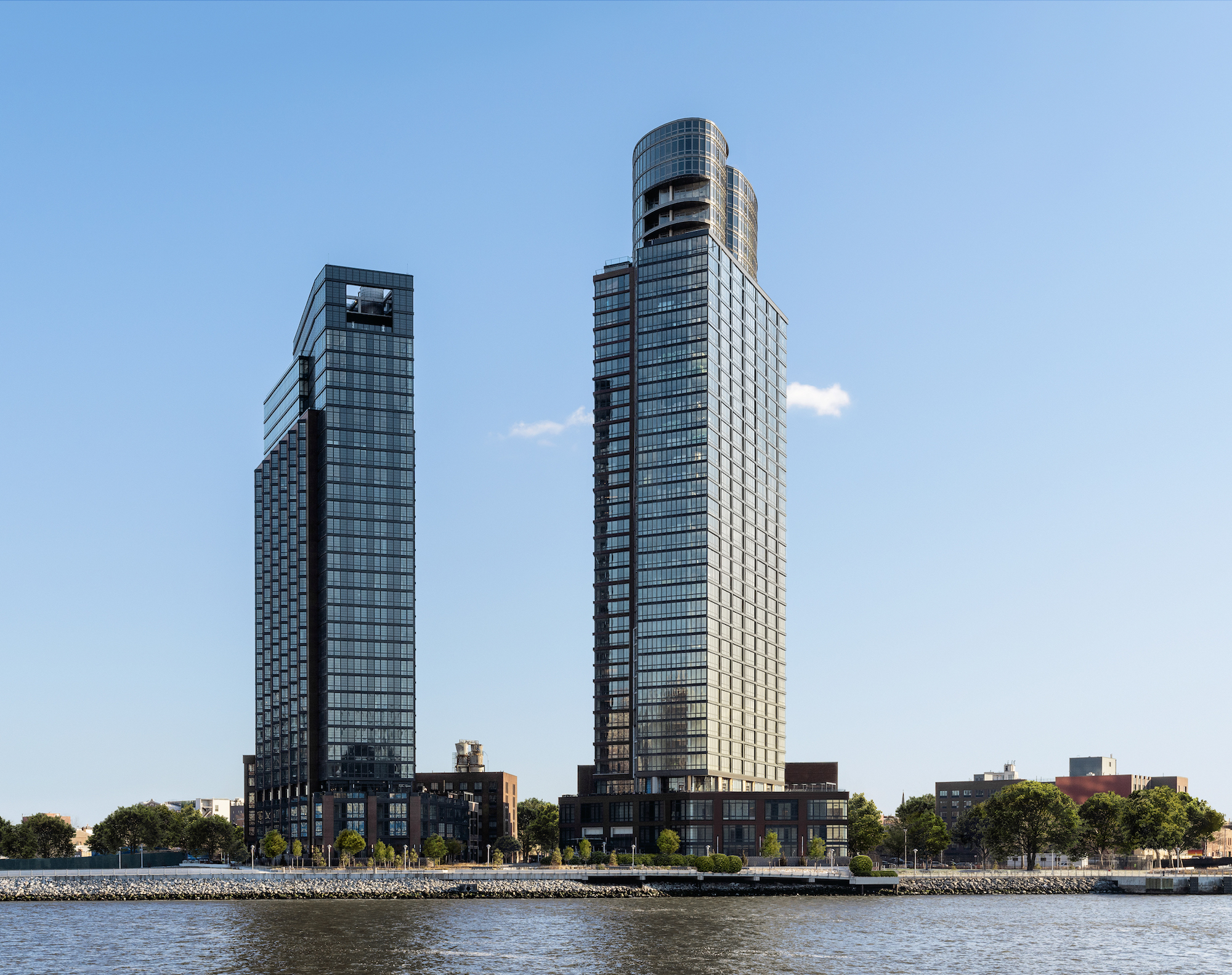The Greenpoint Landing project, which encompasses 22 acres of the north Brooklyn neighborhood in New York is undergoing a transformation from its former industrial layout design into a new multi-building development.
Brookfield Properties and the Park Tower group have been working on the master plan since 2015 and so far they have completed two residential tower projects known as One Blue Slip, which opened in August 2018, and Two Blue Slip, a sister property, that debuted in February 2020.
One Blue Slip
Developed as the first phase of the Greenpoint Landing Project, One Blue Slip is a 30-story high-rise market-rate tower that received the Silver LEED certification in 2019. The tower features a total of 359 units 90% of which offer stunning views of the East River and Manhattan skyline.
Also Read: Syracuse Homeless Shelter in New York Gets US$ 6M Shot in the Arm
The development also resulted in the creation of 1.5 acres of public open space adjacent to the building; with this, a new stretch of Greenpoint waterfront was made available to the local community for the first time in generations.
Two Blue Slip
This was developed as the second phase of the Greenpoint Landing project. The 40-story Two Blue Slip tower contains 421 rental units, ranging from studios to penthouses and 30% of the available units are income-restricted. The high-rise building features over 11,000 square feet of state-of-the-art amenities, which include a pool deck, a 2-storey gym with a spin studio, private lounges, coworking spaces, and 217 parking spaces.
The completion of this tower led to an extension of the public waterfront esplanade at Greenpoint Landing, which was then linked to the newly renovated Newtown Barge Park and the existing waterfront open space. Now there are more than 3-acres of available public open spaces consisting of open lawns, picnic areas, and a sports field.
Future plans for the Greenpoint Landing project
The entire Greenpoint Landing project includes the construction of 5,550 residential units of which 1,400 would be set aside as affordable units. These residential units are to be spread across 11 towers, which will extend along a half-mile of the waterfront. A new pre-K through 8th-grade public school is available at this location and it is also surrounded by four acres of public space designed by James Corner Field Operations.
The next construction phase of the Greenpoint Landing project is underway and it covers the development of three new towers, along with some additional acres of public waterfront open space designed by James Corner Field Operations.
The new high-rise buildings will consist of two towers designed by Office for Metropolitan Architecture (OMA) and an adjacent 7-story building, which will provide a total of 745 units altogether, as well as public open spaces for the neighborhood.

