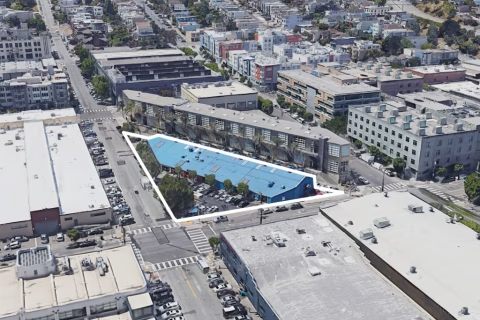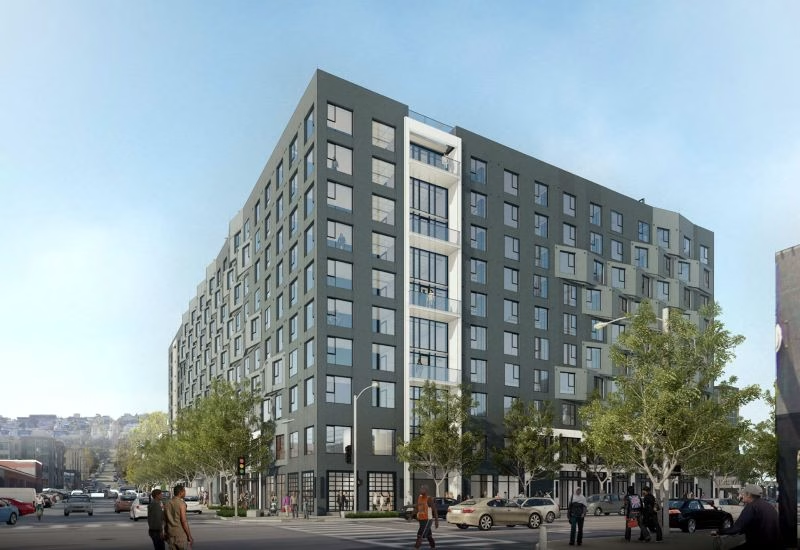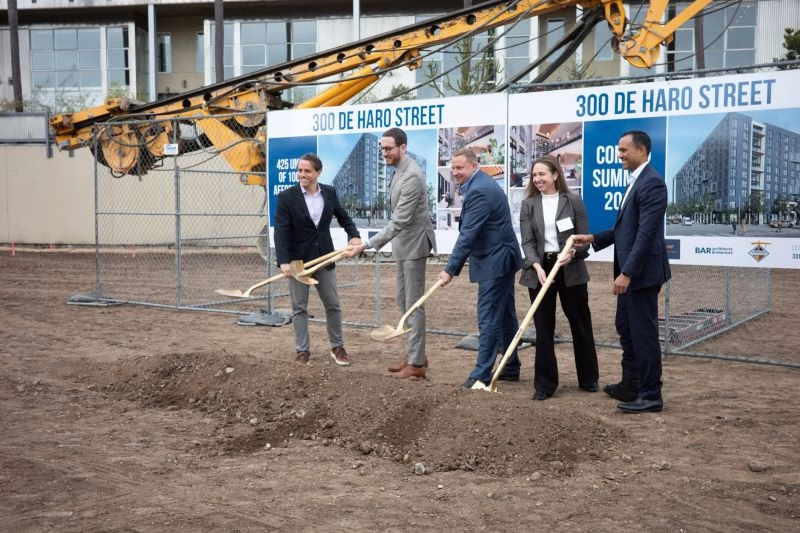The 300 De Haro Street project is a 100% affordable housing development currently under construction in the Potrero Hill district of San Francisco. Developed by DM Development in partnership with MRK Partners, this 11-story triangular building will deliver 425 studio units targeted at low-to-moderate-income residents (earning 30–70% of the Area Median Income). Designed by BAR Architects, the project utilizes Senate Bill 35 for streamlined approval and features 6,000 square feet of ground-floor retail space, a rooftop deck, and community amenities. Groundbreaking took place in August 2025, with completion expected in Summer 2027.

San Francisco has officially broken ground at 300 De Haro Affordable Housing on one of its most significant affordable housing projects in recent years. The development at 300 De Haro Street in Potrero Hill will rise 11 stories and deliver more than 400 affordable rental units when completed in 2027. The project will help meet the urgent need for housing in the USA and joins other similar affordable housing projects around the country.
Project Background
The site at 300 De Haro was first proposed over five years ago as a mixed-income development. However, financial hurdles and a slowing housing market prompted developers DM Development and MRK Partners to pivot to a 100% affordable housing model. The project is also one of the first in San Francisco to utilize Senate Bill 35, a state law designed to fast-track housing developments that dedicate at least 10% of units to low-income households. The project join others like The 730 Stanyan project also in San Francisco at Haight neighborhood which is an eight-story, 100% affordable housing development nearing completion, part of a renewed development landscape that also sees Crescent Heights restart its 67-story Hub tower in a major San Francisco housing boost.
Housing for Working Families
The development will provide housing for residents earning 30%–70% of the area median income (AMI), or roughly $50,000 to $100,000 per year. In total, the project will include:
-
425 studio apartments, each with private bathrooms and kitchenettes
-
Ground-floor retail spanning 6,000 sq. ft.
-
Resident amenities such as a fitness center, coworking lounge, rooftop deck, community kitchen, and landscaped courtyards
Community Impact
While the project faced opposition from some Potrero Hill residents and required relocation of several small businesses, the development team has pledged 6,000 sq. ft. of retail space for future tenants — even extending invitations to returning businesses. Community partners, including the Housing Action Coalition, emphasized that the project will strengthen the local economy by bringing more residents and foot traffic to the neighborhood.
Design and Construction
Designed by BAR Architects & Interiors, the 120-foot-tall building will feature a modern façade of undulated metal panels. Landscaping improvements will include a rooftop lounge, second-floor courtyard, and expanded sidewalk green space. General contractor Thompson Builders began demolition last month, and construction is scheduled to wrap up by Summer 2027.
300 De Haro Street Factsheet
-
Location: 300 De Haro Street, Potrero Hill, San Francisco
-
Height: 11 stories / ~120 feet
-
Units: 425 affordable studios
-
Income Levels: 30%–70% AMI (~$50,000–$100,000/year)
-
Retail Space: 6,000 sq. ft. at ground level
-
Amenities: Fitness center, coworking lounge, rooftop deck, community kitchen, landscaped courtyards, laundry facilities
-
Architect: BAR Architects & Interiors
-
Developers: DM Development & MRK Partners
-
General Contractor: Thompson Builders
-
Completion: Expected Summer 2027


Leave a Reply