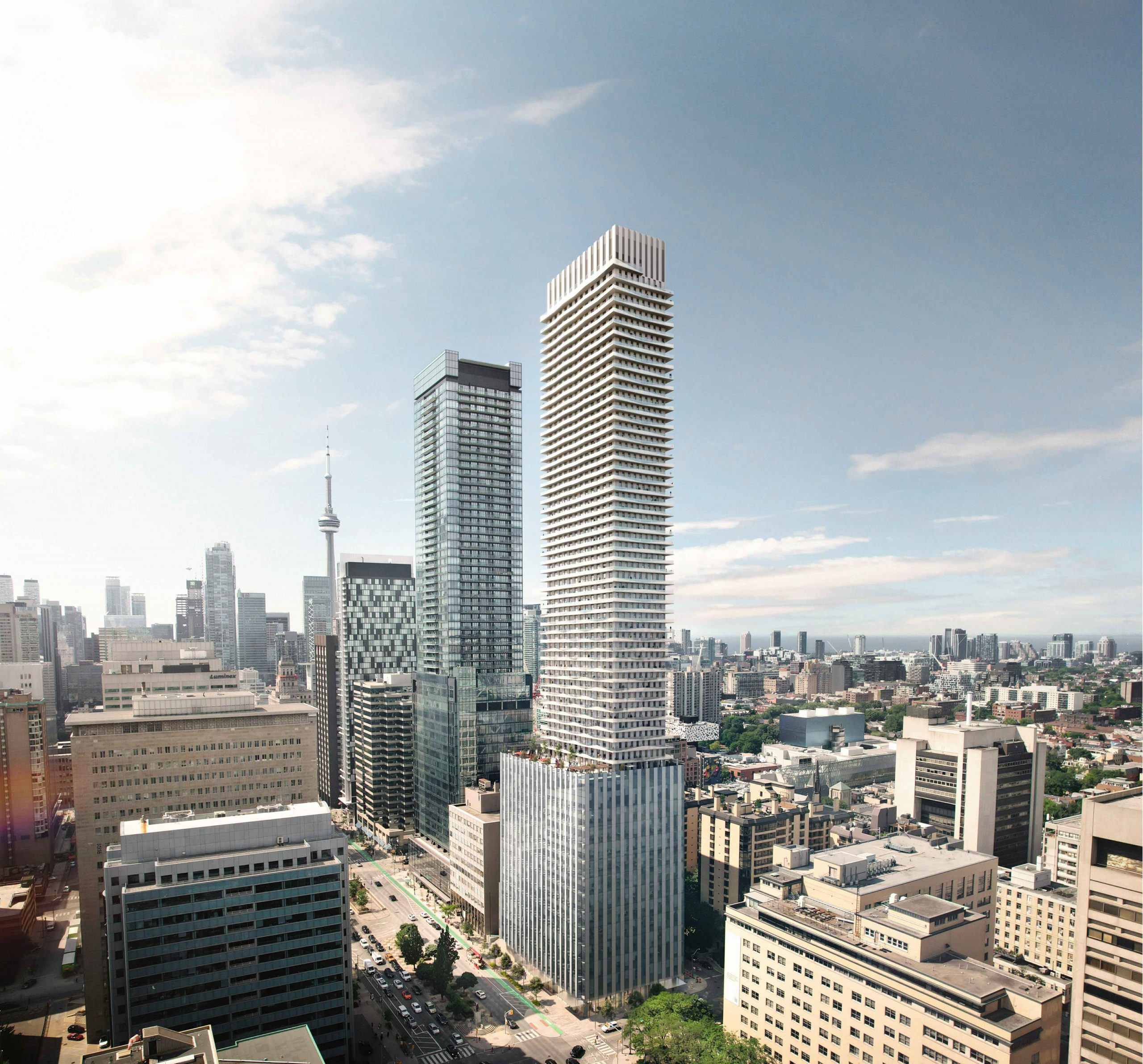A proposal for the construction of Hospital Row’s 62-story new mixed-use skyscraper in Toronto has been revealed. Currently, Toronto’s Hospital Row is on a slow march from a ceremonial boulevard to a congested skyscraper canyon.
The next tall structure to be proposed for demolition is an office tower at 522 University Avenue. Its owners, iA Financial Group, want to demolish the 15-story building and replace it with the 62-story mixed-use skyscraper. The National Life Building, a concrete monolith that was finished in 1972, was designed by John B. Parkin Associates, a company that also created some of the most well-known structures in Toronto throughout the 1960s and 1970s.
Read Also: Dance of Light tower, one of the most twisted towers ever built, completes in China
The existing building has had a noticeable presence on Hospital Row for 50 years, despite not having heritage protection. It is noted for its clear grid of windows and the concrete coffered ceilings above its raised ground-floor plaza. The new structure was designed by WZMH Architects. It would take its place and be nearly 234 meters tall. Thus it will become the 11th-tallest structure in the city if it were to be finished today.
Overview of Hospital Row’s 62-story mixed-use skyscraper
The plan keeps a sizeable office presence of more than 23,350 square meters in a 13-story pedestal that steps down to a four-story base along University Avenue with more than 350 square meters of new retail space. Although the concept includes new office space, it also swaps out the concrete appearance. Furthermore, it will have a more contemporary one made of glass and steel.
Over 35,150 square meters of residential space would be located in the upper 49 storeys of the building. Thus, it would be built on top of the office foundation. The residential space will have 611 condominiums with a total of 94 studios, 329 one-bedrooms, 127 two-bedrooms, and 61 three-bedroom apartments.
A multi-level mechanical penthouse that spans the tower’s 62nd story and has views to the north, south, and east has an outdoor amenity deck that is nearly 295 square meters in size. Tower residents will be able to use this area even when it is windy, thanks to a 1.8-meter-tall glass screen.

Leave a Reply