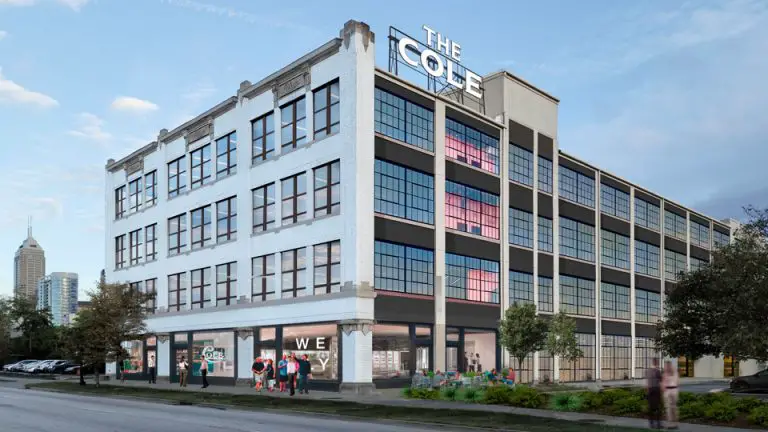Jail II and Arrestee Processing Center in Indianapolis is set to be transformed into a mixed-use development. 1820 Ventures LLC has been selected to carry out the redevelopment works at a total of at least US$ 120M. The company was chosen by the Department of Metropolitan Development.
The Indianapolis firms DKGR Architects and Meticulous Design and Architecture are co-designing the Cole Motor Redevelopment. American Structurepoint, Taylor Bros. Construction Co., and FA Wilhelm Co. Inc. were selected to manage construction.
About the project for redevelopment of Jail II and Arrestee Processing Center in Indianapolis
The project is dubbed “Cole Motor Redevelopment Project” in honor of the Elevator Hill corridor’s initial tenant, the Cole Motor Car Co. It will come up on a 1.66-acre site located between a pair of elevated CSX railroad tracks and Interstate 65/70. Reportedly, there are 280,000 square feet of construction space on the site. The APC is approximately 100,000 square feet whereas prison II is around 180,000 square feet.
Also Read: Indianapolis City Market East and Gold Building to be Transformed into Mixed Use Development
Apartments, educational elements, an event center, retail space, and a co-working office area are set to developed as part of the ole Motor redevelopment project. To be precise, 110 to 140 apartments are anticipated for the Jail II building only. These will include a mix of market-rate and reasonably priced one-, two-, and three-bedroom units. Moreover, a rooftop deck and facilities including a dog park and a fitness center are also set to be constructed.
Additional features
An Early Childhood Center with a capacity for 300 children and another 10,000 square feet of adaptable space for a new Career Pathway Center, both from Ball State University, is anticipated to be located on the first floor of that structure.
Indianapolis Public Schools is currently debating taking part in the Cole project’s instructional components. The Vogue in Broad Ripple will build a new 60,000-square-foot concert and event facility on the Arrestee Processing Center land. It would be located on the third and fourth floors and have space for 500–3,000 people.
The first floor would have 40 in-building parking spots and retail spaces, while the second floor would be home to a co-working space of about 30,000 square feet.

Leave a Reply