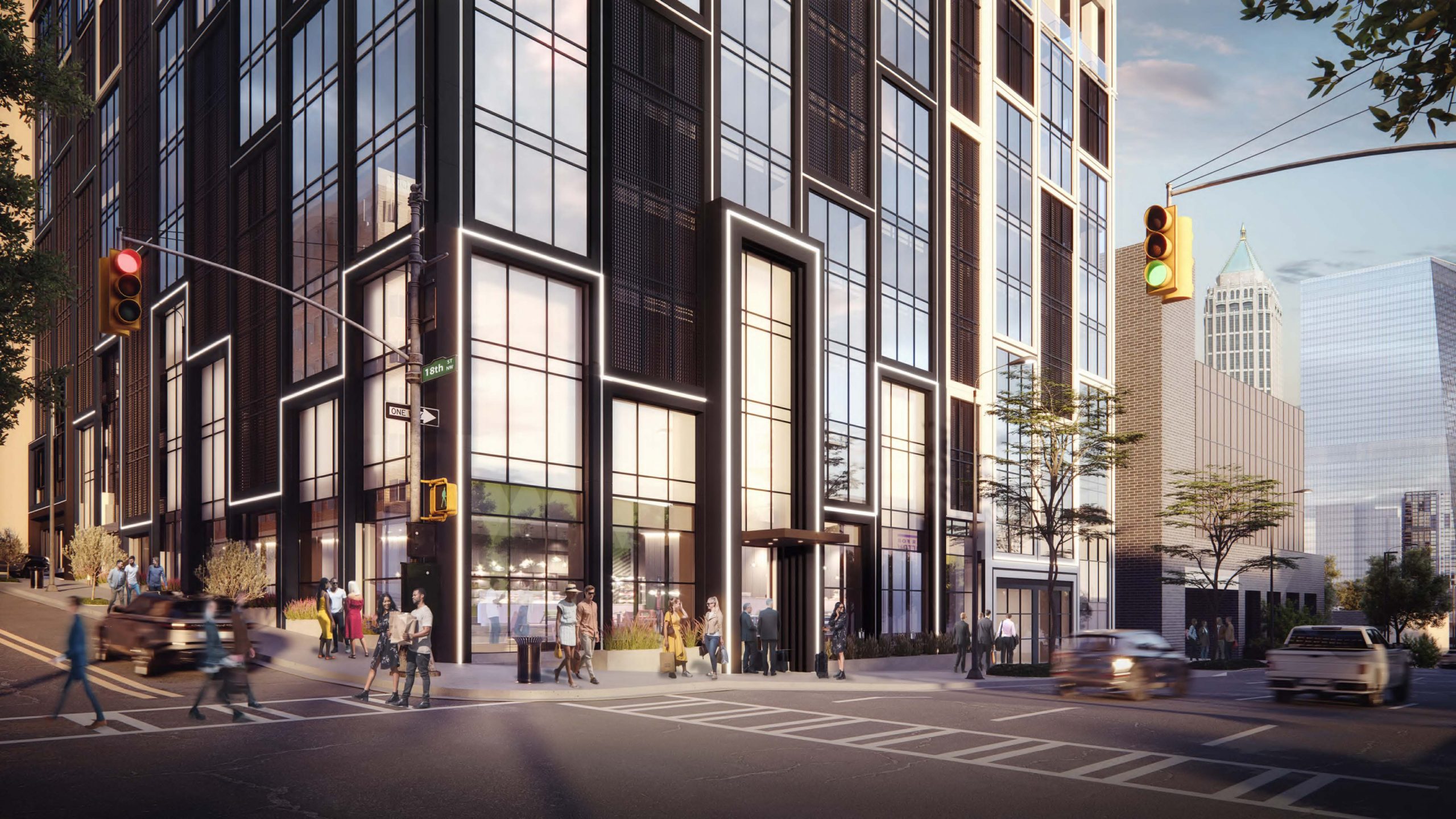Details of development plans for a Midtown Tower project have been released by JPX Works, an Atlanta-based developer. The proposed project is a 31-story tower which will be developed on a half acre plot, at the intersection between the 18th and spring streets.
According to Rob Rule, the project architect from RJTR Design company, this Midtown Tower is intended to stand out from the typical mass-produced commodity-driven towers which are common in many urban settings. Rule gave more insights on the project, stating that the goal was to fully maximize the small site, by applying creative thinking and smart, innovative designs, in solving a unique challenge.
Also Read Chicago senior housing facility, Salud Center, construction completed
The 300,400 square feet Midtown Tower is expected to house up to 325 apartments which will be positioned close to two popular landmarks. The tower will be located across the street from Atlanta’s Center for Puppetry Arts and it will also be in close proximity to the William Breman Jewish Heritage Museum, which is just around the corner of 18th Street and Spring Street. In order to manage parking spaces and congestion issues, Rule explained that a nine-story parking deck footprint would be built and fully integrated into the building’s structure. He also said that the parking deck would be made as small as possible.
The residential spaces of this JPX Midtown Tower will be built above the nine story parking deck, starting with the amenity level area on the 10th floor, which will be designed on the side of the building, as an open groove that offers an outdoor feature on this floor. From the 11th floor upwards, the residences would have inset verandas, with positions that are rearranged as the tower ascends. This architectural design serves to tighten the building’s mass and according to Rule, it also gives an appearance of “glowing glass blocks” at night.
In addition, the outer design of this Midtown Tower will be covered in a simple pattern of glass and metal, while the exterior view of the residential spaces will showcase a vertical design at the street level; to capture the attention of onlookers and draw their eyes upward. This project’s development team includes Brasfield & Gorrie LLC, a construction firm based in Birmingham, as the general contractor; Square Feet Studio, a design and planning firm based in Atlanta for interior designing; and the Ironwood Design Group, a landscape architectural firm in New Hampshire, who will be handling the landscaping.
The designs for the Midtown Tower project have received commendations from the Midtown Development Review Committee, along with some recommendations for making the project more environmentally friendly. The committee suggested that the parking structure be fully obscured and also recommended burying the power lines at street level. Construction of this new Midtown tower is expected to begin by May 2022 and its completion date is slated for April 2024.

Leave a Reply