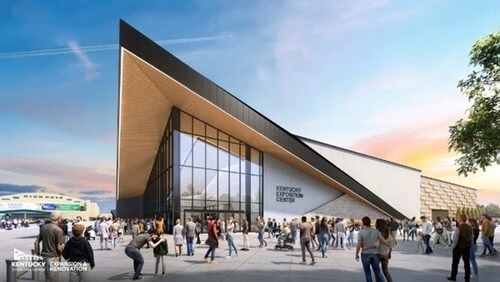Kentucky Venues have released new renderings and issued a one-year progress report on the Kentucky Exposition Center’s $460-plus million expansion and renovation, a project to modernize one of America’s largest event facilities.
Phase I has already been operational with an investment of $180 million that will offer a 350,000-square-foot multi-purpose building—approximately six football fields in area. The new building will be employed for livestock and equine competition, sporting events, trade shows, and conventions. Newmarket Hall, which was previously used for the sale of livestock, was demolished at the start of the year to make room for the new building.
The new building will have independent washrooms, a milking parlor suite of spaces, flexible meeting rooms, expanded food service spaces, and some large entrances. The building will be ready for construction on December 31, 2026, and Kentucky Venues will be ready to host big events in 2027.
The project is led by a projected 3,500 to 4,000 trades workers and supported by a 150-member design staff in Kentucky and across the country, bringing extensive experience together in a bid for functionality and flexibility.
Visitors to the 2025 Kentucky State Fair are already getting early returns on the investment. The refurbished Gate Four entry along Crittenden Drive reopened this year with 50% additional traffic lanes, widened pedestrian areas, electronic signage, and the largest on-site queuing capacity of any entry point. The improvements significantly enhance traffic flow around the fairgrounds. Renovation of Gate Two is expected to begin before the end of the year.
Kentucky Venues Expansion and Renovation: Phase II
Phase II will proceed from the completion of Phase I, a $213 million redevelopment of the West Wing, West Hall, and Pavilion. Projects include 249,000 square feet of connected Class A exhibit space, large lobbies, new meeting space, and 40,000 square feet of enhanced food and beverage operations. The construction will take 18 to 24 months.
David S. Beck, President and CEO of Kentucky Venues, said the project represents more than a makeover. He referred to it as an investment in the future of Kentucky that unlocks doors of opportunity for farmers, businesses, athletes, and families while further solidifying the Commonwealth’s position as a national leader in agriculture, events, and tourism.
While Phase I continues on, Phase II in the works, and site upgrades already on-line, the face-lifting of the Kentucky Exponent Center is setting Louisville up to continue bringing first-class events and delivering long-term economic benefits for future generations.
Kentucky is not alone in reimagining its event infrastructure. Similar investments are taking place across the country, such as the recently launched $130 million Valley Ranch Convention Center in Texas, which broke ground earlier this year and is expected to boost the local economy.
Kentucky Venues Shares New Expansion and Renovation Renderings: Project Factsheet
Total Investment: $460+ million
Location: Louisville, Kentucky
Project Owner: Kentucky Venues
Phase I – Multi-Purpose Facility
Investment: $180 million
Size: 350,000 square feet (equivalent to six football fields)
Completion Target: December 31, 2026
Operational Start: 2027
Key Features
Livestock and equine competition facilities
Sporting tournament venues
Trade show and convention spaces
Dedicated washrooms and milking parlor suite
Flexible meeting rooms
Expanded food service areas
Multiple major entrances
Construction Progress
Newmarket Hall demolished (2024)
3,500-4,000 tradespeople engaged
150-member design team from Kentucky and nationwide
Phase II – West Wing Redevelopment
Investment: $213 million
Timeline: 18-24 months construction (following Phase I completion)
Scope
West Wing, West Hall, and Pavilion renovation
249,000 square feet of interconnected Class A exhibit space
Expansive lobbies and new meeting rooms
40,000 square feet of upgraded food and beverage operations
Completed improvements so far (2025)
Gate Four Entrance
Rebuilt with 50% more traffic lanes
Expanded pedestrian areas
Digital signage installation
Largest on-site queuing capacity
Significantly reduced fairgrounds congestion
Upcoming
Gate Two renovation (expected start: end of 2025)

Leave a Reply