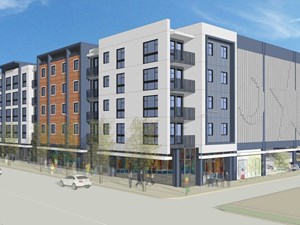Construction has commenced led by R.D. Olson Construction on two affordable housing projects in greater Los Angeles for different developers. The Anaheim and Walnut and West Carson Villas complexes are scheduled to open in 2023. The 88-unit Anaheim and Walnut in Long Beach, Calif., was developed by BRIDGE Housing in collaboration with the City of Long Beach and the Long Beach Housing Authority, while the 111-unit West Carson Villas in West Carson, Calif., was developed by PATH Ventures in collaboration with the Los Angeles County Development Authority. SVA Architects is in charge of the US$44 million Long Beach project, while KFA Architecture collaborated with Placed Interior Design on the US$40 million West Carson project development.
Also Read: New Weingart Tower to cater to the homeless in Los Angeles
Project details of Anaheim and Walnut and West Carson Villas
Anaheim Street Project:
Anaheim & Walnut will be built at 1500 E. Anaheim St. and will assist previously homeless seniors aged 55 and above, as well as persons earning 30-60% of the local median income. The 207,000-square-foot development will have one- to three-bedroom apartments spread across four storeys above a ground-floor retail component and a three-story parking structure. The garage will include a fourth-floor patio with workout equipment, a tot lot, grills, trellises, and lounging places. More than 18,000 square feet of retail space will be dedicated to a healthcare clinic and wellness facility staffed by The Children’s Clinic.
West Carson Villas project:
West Carson Villas, located at 22801 – 22905 S. Vermont Ave., will be built on a 1.5-acre lot. The property will have one- to three-bedroom units, with 28 apartments allocated for previously homeless persons earning up to 30% of the area median income, and the rest apartments dedicated for those earning 60% AMI. Conference centers, a playground, a common room, a yoga studio, and outdoor lounging spaces with grills will be among the amenities. The ground-floor parking structure will include 83 parking spots and 68 bike parking spaces. The four-story building will be 150,000 square feet in size and will be LEED Gold certified.

