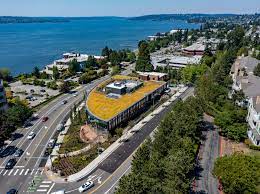The Lakeview Office Building in Kirkland, Washington, is a new large-scale mass wood project that has been finished. The 46,000-square-foot facility is located in a triangular, conspicuous position at Kirkland’s entrance. The Lakeview Office Structure was built by LMN Architects to be a sustainable and adaptable office building that interacts with Kirkland’s shoreline, business center, and nearby residential community. An all-glass curtain wall façade with movable windows complement the site’s graceful curve while also affording significant transparency, vistas of the lake, and visual links to the neighborhood activities.
Also Read: Eastern Washington University Interdisciplinary Science Center completed
The proposal comprises a wide living roof, two levels of office space, and two levels of subterranean parking, as well as wood in key locations. Two first-floor outdoor areas and a roof-top common room with a deck encourage social interaction while also taking advantage of the expansive west-facing view of Lake Washington and the Olympic Mountains.
Details of the Lakeview Office Building Washington
The major entry sequence of the building along Lakeview Drive is highlighted by a descending immersive shade garden and fern gully dotted with seasonal highlights. A specialty-formed concrete wall and metal wall system lead to a custom-designed granite water feature at the main entrance, which gives refuge from the noise of the road above. Another meeting place nestled within a transitional garden is provided by integrated arching wood chairs and a terrace to the south of the structure.
The roof, rain gardens, and terraces were influenced by the slopes and lake borders of Kirkland and the Pacific Northwest and were built to reduce water runoff. The roof deck and terraces have a social gathering and relaxing areas, chairs, and links to the interiors. The exposed wood structure is highlighted on the building’s interior. The structural floor and roof panels are DLT panels that have been prefabricated. The panels were made using hardwood dowels rather than glue, and their all-wood construction makes them environmentally friendly and suitable for enhanced air quality and comfort.

Leave a Reply