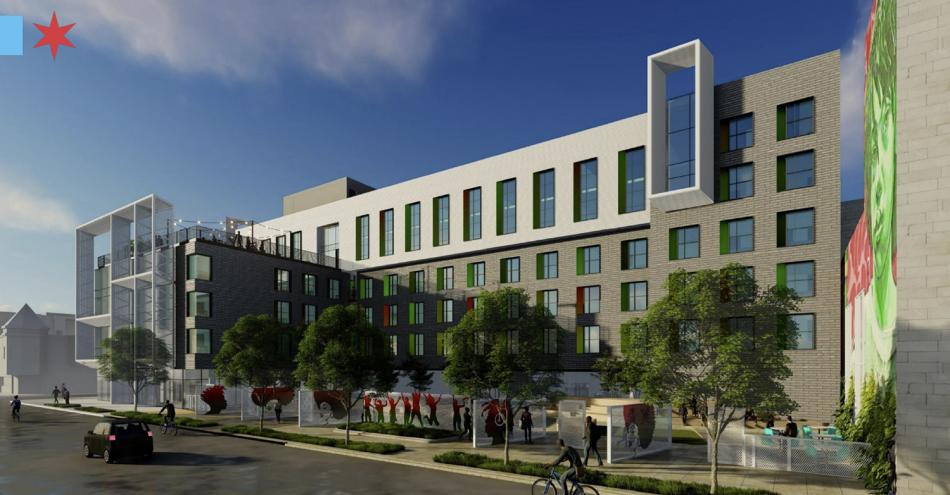Plans for the renovation of the Laramie State Bank Building at 5200 West Chicago have been authorized by the Permit Review Committee. The building will be repaired and restored as part of the development, as part of the Austin United Alliance plan that received the Austin Invest South/West RFP.
Heartland Housing Alliance and Oak Park Regional Housing Center are leading the development. The historic Laramie State Bank Building will be renovated and reopened to the public with a new bank, cafe, Blues Museum, and office/coworking space, according to the landmarks division.
The whole development, designed by Valerio Dewalt Train Associates, will result in a six-story residential complex. The 69-foot-tall skyscraper will have 76 residential units, 30 car parking spots, 55 bike stations, and a variety of tenant amenities. There are 36 one-bedroom apartments, 35 two-bedroom apartments, and five three-bedroom rentals. An outdoor rooftop deck, workout area, computer room, social space on each floor, and a communal room on the main floor are among the amenities.
More on the Laramie State Bank building renovation
The new design, led by Latent Design, will rebuild the interior of the main banking hall and higher levels. Currently, in a condition of disrepair, the main lobby area will have a restored coffered ceiling beneath which the cafe, Blues Museum exhibit, and a new bank branch will be situated.
The outside of the building will be repaired as well, with Bauer Latoza Studio heading the restoration process. The external terracotta is currently in bad condition, extensively cracked, and missing pieces. The current terracotta will be restored, and any pieces that cannot be saved will be replaced. Existing windows will be replaced with new ones that have the same profile as the old ones.
