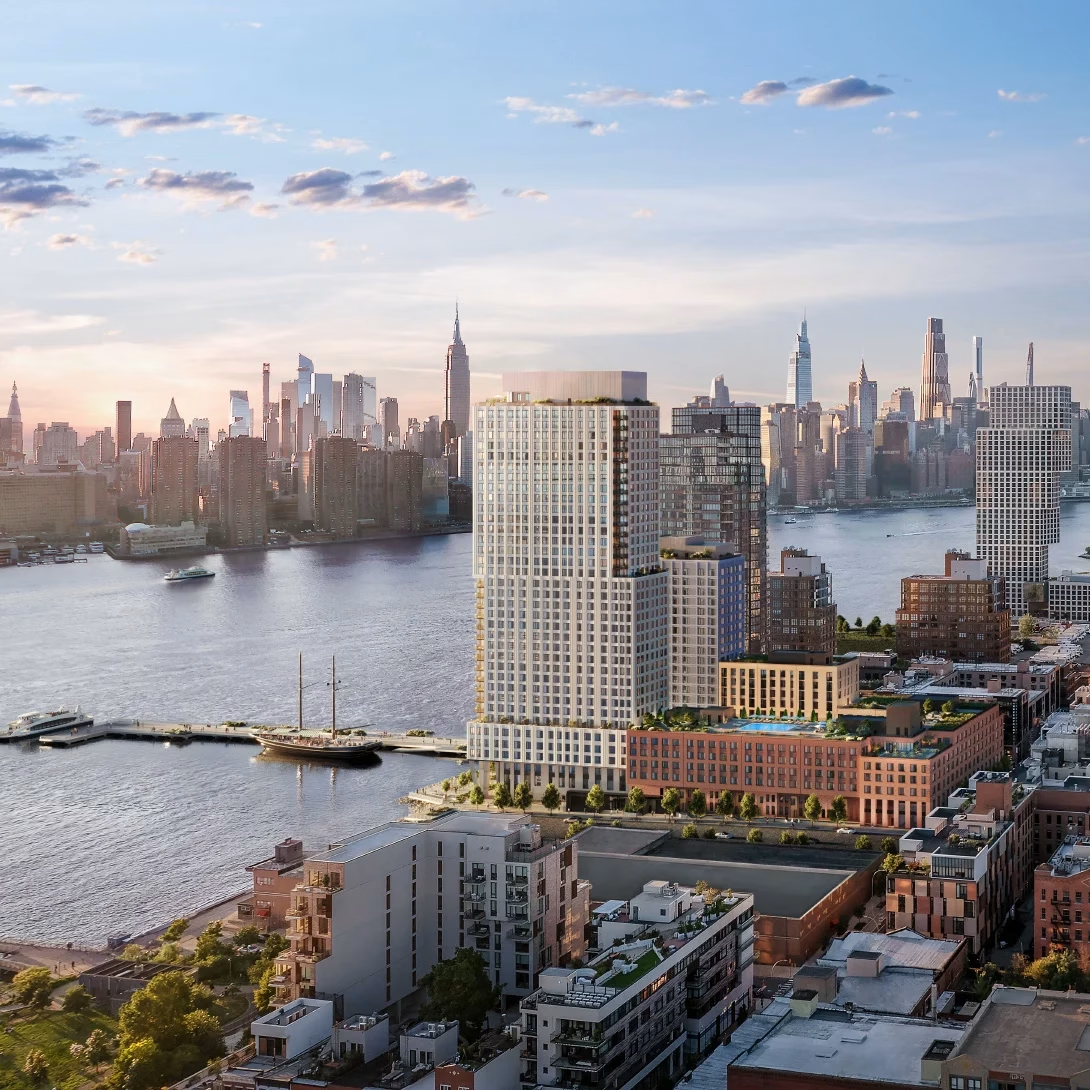Lendlease has officially begun preleasing and unveiled new renderings for a landmark project in Brooklyn’s dynamic Greenpoint neighborhood. The new development, called The Riverie, is an 834-unit apartment complex that redefines waterfront living. Strategically spanning an entire city block along the East River, this immense project features two distinct towers rising to 37 and 20 stories, alongside a mid-rise podium. Furthermore, with its anticipated opening in October, the project is already generating significant buzz. It’s designed to seamlessly blend modern luxury with the area’s evolving character, ultimately offering a wide range of residences, including studios, three-bedroom apartments, and select penthouses and townhomes.
Future-Proof Living: Sustainability at its Core
Perhaps the most compelling aspect of The Riverie is its innovative approach to sustainability. At the heart of the building is the largest geothermal residential system in New York state. It is comprised of an impressive 320 boreholes dug beneath the site. This cutting-edge geoexchange technology is believed to be the largest high-rise system of its kind in the entire country, setting a new industry standard. Furthermore, the building’s entirely electric design complements the geothermal system. Consequently, The Riverie is projected to reduce its annual carbon emissions from heating and cooling by an astounding 53 percent compared to conventional residential buildings. This makes it a leader in climate-resilient urban development, truly setting it apart from other projects.

Amenities for Work, Play, and Everything in Between
The Riverie doesn’t just focus on sustainability; it offers a lifestyle of unparalleled convenience and luxury. The project boasts over 130,000 square feet of thoughtfully designed indoor and outdoor amenities. In fact, residents will have access to everything they need right at home. This includes flexible coworking spaces with conference rooms and phone booths. For leisure and relaxation, there is a fully equipped fitness center, a rooftop pool heated by the geothermal system, and a demonstration kitchen. The building even caters to creative pursuits with a music room and podcast studio. What’s more, there is a speakeasy lounge, and a children’s playroom. Additionally, the development includes a new 18,000-square-foot public esplanade, known as Riverie Park. It will connect directly to the NYC Ferry at the India Street Pier.
Connected Living in a Thriving Neighborhood
As this once-industrial area has transformed into one of Brooklyn’s most sought-after neighborhoods with a similar project being the Innovative Urban Village and One Third Avenue not far off from here. The Riverie is primed to meet a strong demand for high-quality housing. The project also addresses a critical community need, as 30 percent of its total units are designated as affordable housing. With a vast team of partners, including Marvel as the architect and Greystar as the property manager. Furthermore, Lendlease is prepared to deliver a project that is both “future-proofed and deeply connected to Greenpoint’s vibrant character,” as stated by Layth Madi, a senior vice president at Lendlease. Ultimately, The Riverie is more than just a building; it’s a new chapter for sustainable and connected living in a thriving Brooklyn community.
The Lendlease, Riverie Project Factsheet
Developer: The project is being developed by Lendlease, a real estate and investment group.
Capacity: The Riverie is an 834-unit development, with 30 percent of the units designated as affordable housing.
Timeline: Preleasing has begun, and the building is scheduled to open in October.
Location: It is located in the Greenpoint neighborhood of Brooklyn, spanning an entire city block along the East River.
Sustainability: The project features a vertical closed-loop geothermal system, which is the largest residential one in New York state.
Emissions Reduction: Combined with its fully electric design, the building is expected to reduce carbon emissions from heating and cooling by 53 percent.
Amenities: There are over 130,000 square feet of amenities, including a rooftop pool, coworking spaces, a fitness center, and creative studios.
Public Space: The development includes 13,000 square feet of retail space and a new 18,000-square-foot public esplanade called Riverie Park.
Project Team: The project team includes Marvel (architect), INC Architecture & Design (interiors), and Greystar (property management).

Leave a Reply