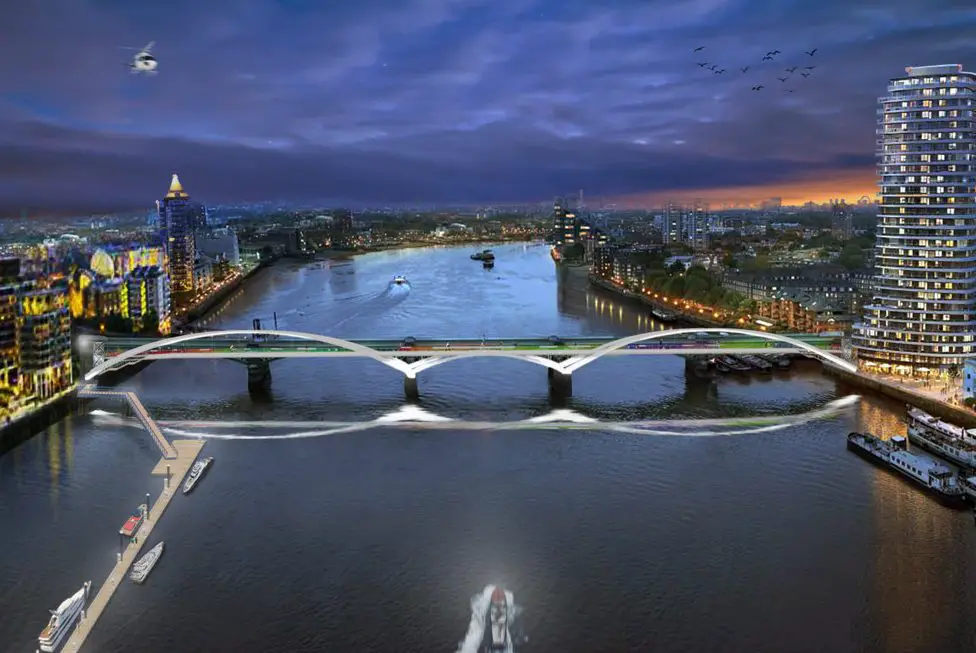Three London borough councils are working together to complete the long-awaited Cremorne Bridge at Battersea designed by architect one-world design. Wandsworth Council, Hammersmith and Fulham Council, and Kensington and Chelsea Council have agreed to work together to secure funding for the River Thames crossing. This is according to AJ’s sister publication NCE.
Planning consents for the cycling and pedestrian crossing have been in place since 2013. Formerly marketed as the Diamond Jubilee Bridge, two-thirds of the bridge’s £32 million cost has already been secured. Consequently, foundations are already in place on one side of the River Thames.
Efforts to secure the remaining funding, however, have so far fallen short. Most recently, London Mayor Sadiq Khan rejected the proposed Cremorne cycling and pedestrian bridge in West London. This happened when he submitted a list of shovel-ready’ projects to the government in 2020.
The three councils will now submit joint bids through various funding streams. This is according to a Statement of Common Ground issued by Wandsworth Council and Transport for London (TfL). It will include bidding for ‘TfL funding packages’ and submitting proposals to TfL’s Local Implementation Plans. These were established for councils to meet the objectives of the Mayor’s Transport Strategy. The councils will also look for funding through the Community Infrastructure Levy scheme, which allows local governments to raise funds by imposing a levy on new construction in their area.
Read Also: Contract awarded for a Aldermanbury Square development in London
Cremorne Bridge design
The bridge was designed by one-world design architects Expedition Engineering and maritime engineers Beckett Rankine in collaboration with structural engineers Expedition Engineering. The bridge’s superstructure is made up of three spans that are supported by four piers, two of which are in the river and align with the central two piers of the nearby railway bridge.
This configuration results in two longer outer spans and one shorter central span. The bridge is supported by tied arches formed by the deck’s ties. Residual thrust from the arches, not carried by the ties, is resisted by the abutments and piers. The arches intersect in a plan at the center of each span, allowing the arches to provide lateral stability to one another. The arches below the deck at the river piers change the angle to run parallel to the span of the bridge. Thus, it reduces the new river piers’ lateral dimension.

Leave a Reply