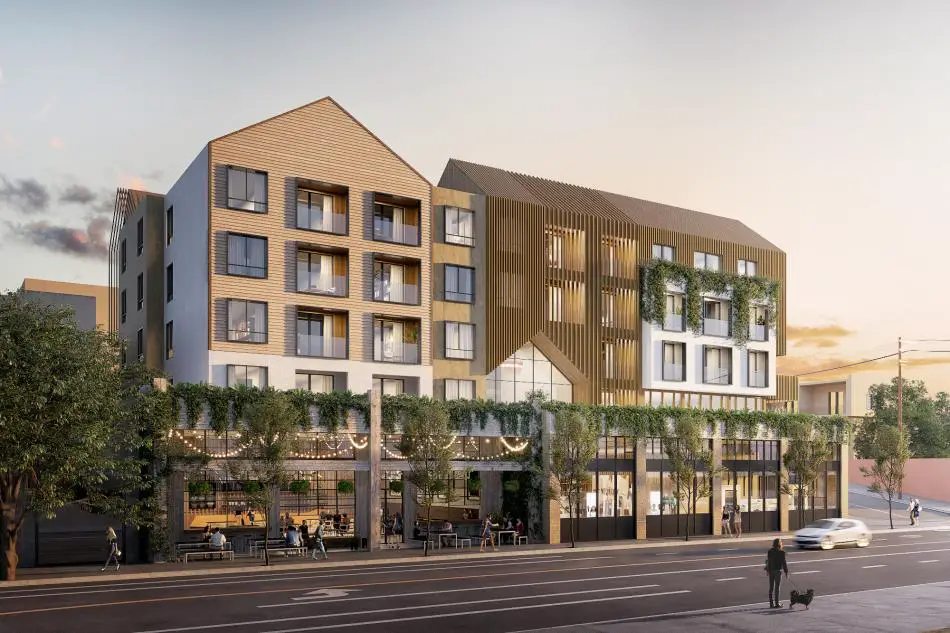Construction is underway for a new mixed-use development in Virgil Village in Los Angeles. The project is being built on a small commercial building located at the northeast intersection of Virgil and Melrose Avenue. The building which has a two-level, 45-car underground parking garage, once housed a taxicab dispatch center.
The structure is being designed by Kevin Tsai Architecture. According to the renderings, it is a modern six-storey and 37-unit apartment podium-type building covered in smooth stucco and wood. The development will also feature approximately 9,500 square feet of ground-floor commercial space.
Features of the Virgil Village mixed-use development
“The [six] story building, which is located at a corner with one sharply sloping street face, has multiple entry points for the retail area on the ground level, a private residential entry along Melrose, and a parking ramp in the back.
Also Read: Construction of Habitat housing at Locust Avenue in Long Beach, Los Angeles, underway
The combination of pitched-shaped structures that sit on top of the double-height retail space is supported by a sizable base. A [two]-story [recreation] room, a large central courtyard, and beautiful landscaping are also features of these higher residential floors “according to a design narrative on the company’s website.
Approval of the project
The Los Angeles Department of Building and Safety granted permits to Continental Development Group, a Culver City-based real estate development company, to develop the project.
Plans that were approved depended on incentives provided by Transit Oriented Communities. They required a green light for a taller, denser building than is generally permitted by zoning regulations.
In return, four of the brand-new studio, one-, and two-bedroom apartments will be reserved for rent as very low-income, affordable housing for a 55-year period.

Leave a Reply