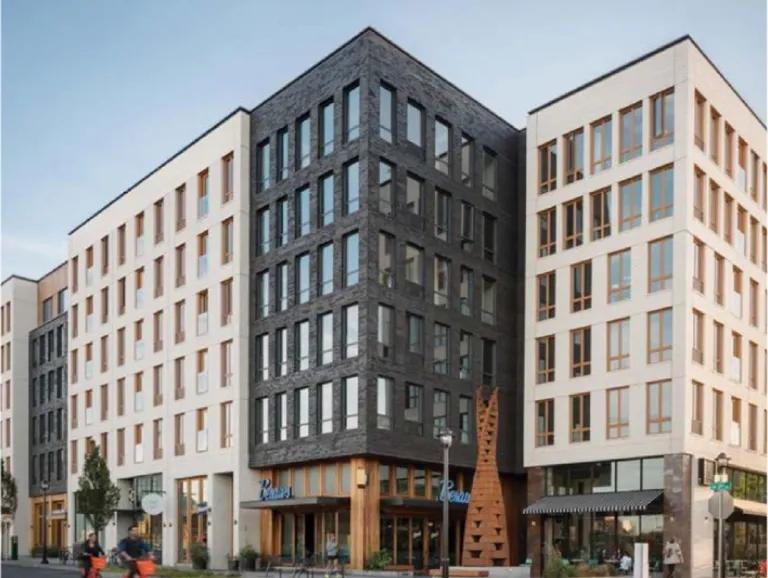A proposal that would bring a five-story mixed-use building to the Fremont neighborhood in Seattle is awaiting approval. Cohen Properties is the project’s developer, Atelier Drome Architecture is the building firm, and STS Construction is the general contractor.
The project may be found on Fremont Avenue at 4401, 4411, and 4419. Plans for the project indicate that N is located in the “upper” or northern part of the Fremont neighborhood. Fremont is located between the Ship Canal and N 50th Street, which is where the Woodland Park Zoo is located.
Also Read: Funding secured for construction of Bellevue transit-oriented apartment in Seattle
The project plans note that the neighborhood has had great growth over the past few years and that it has “consistently been an important area of residential growth for North Seattle.”
More on the Fremont mixed-use project in Seattle
The plans also list three goals, which include housing for a growing neighborhood while keeping its lively, pedestrian-friendly atmosphere, making a building that responds to its location as a visual corner on Fremont and N 44th and providing visually interesting massing that improves and respectfully builds upon the north Fremont area’s character.
A total of 119 apartment units are proposed, together with ground-floor retail and an underground parking garage. The three current structures on the property would be torn down. In her presentation to the board, Michelle Linden, a partner at Atelier Drome, underlined the value of the neighborhood in terms of both community feedback and design.
We looked at the community’s buildings as part of our investigation to comprehend the surroundings. Three- and four-story apartment buildings are among single-story commercial buildings and mixed-use structures with two, three, and four stories.
Directly across from the property, a building with 5 floors is being built. We paid close attention to this design’s vertical expression and simple form stated Linden.

Leave a Reply