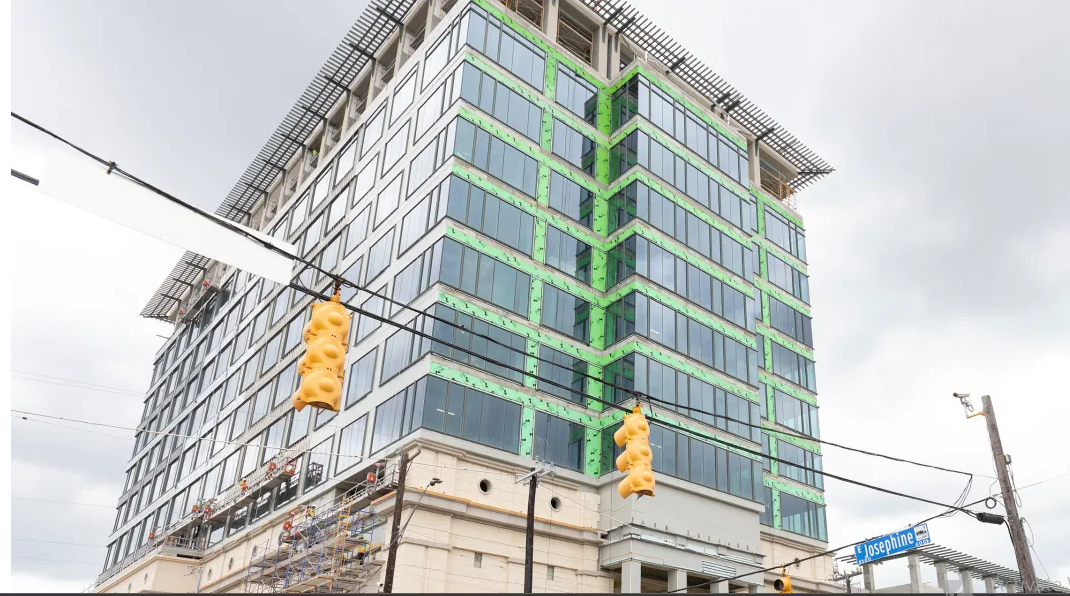The 13-story Jefferson Bank HQ building which began construction in 2020, is now nearing completion along Broadway in San Antonio. Over the two-year construction period, the stucco and steel tower continued rising on the eastward skyline until it recently topped off. All other finishing touches for the US$ 86.2M tower are expected to be rounded up by October.
Upon completing the new Jefferson Bank HQ, the bank’s employees will begin preparing to relocate to the new site in November. As a result of this move, the existing Northeast Banking Center at 177 NE Loop 410 will eventually have vacant spaces. Three full floors along with another partial space will be freed up at the current site. However, the banking center’s lobby, motor bank, and ATMs will still remain.
Also Read US$ 400M Lawrence Office Tower Set to Break Ground in Denver, Colorado
Design plans for the Jefferson Bank HQ building
The new Jefferson Bank HQ is at a centralized location for the bank’s customers and its 240-member workforce. Ideally, this new site located at 1900 Broadway, between Josephine and Grayson streets, is within accessible range for customers and employees. The design plans show that the bank will occupy about 118,000 square feet of the new building, from floors 7 to 10. In addition, a partial space in the lobby area will also serve as the customer banking center.
The new 486,210-square-foot Jefferson Bank features parking spaces on the first five floors. But the remaining 8 floors of the building will be used as office spaces. On the sixth floor, several office amenities will be provided such as conference rooms and a fitness center. Additionally, huddle rooms and a work cafe will be available for bank employees to gather for breaks and team meetings.
Excluding floors 7 to 10, the top floors of the Jefferson Bank HQ are expected to be leased out. Jackson Walker LLP, a Dallas-based law firm moving out of the Weston Centre downtown, will occupy floors 11 and 12. Thus far construction on the building has been on schedule and several installations and finishes have been included. Several such amenities include elevators, heating and air conditioning units, carpeting, tiled bathrooms, and floor-to-ceiling windows on every level.
Joeris is the General Contractor for the Jefferson Bank HQ and the architect of record is Dallas-based HKS Inc. Meanwhile, Don McDonald Architect is the project’s design architect and Gensler is in charge of the interior designs.

Leave a Reply