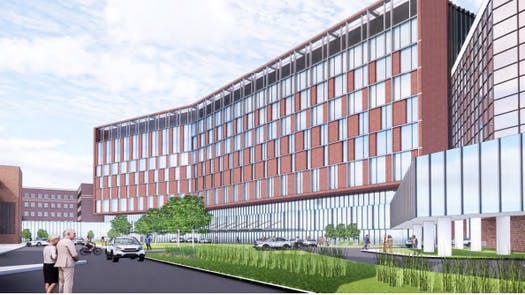Allina Health System plans to construct a new 10-story hospital building on the eastern side of its Abbott Northwestern Hospital Campus in Minneapolis, the latest in a succession of development projects at one of the state’s biggest medical centers.
The proposed building will cover approximately 500,000 square feet on a lot facing 10th Avenue South. Its first floor would house a lobby, chapel, registration area, gift shop, dining space, retail pharmacy, and volunteer area while the second floor would house radiology and endoscopy programs.
Also Read: US$ 785M Mayo Clinic Hospitals Expansion Project Announced
Current plans call for surgical space with 30 new operating rooms while the fourth, and fifth through ninth-floor would have surgery prep and recovery rooms, and patient rooms respectively. There is also space for courtyards and a rooftop garden on some of the lower floors, according to plans.
Abbott Northwestern Hospital New Care Pavilion
Allina said in a statement that the Care Pavilion will replace the existing operating rooms on the campus, which were built during a time when very little technology was used during surgeries. The health care system added that older rooms aren’t accommodating to modern technologies, which limits procedures that are done at Abbott.
“While we are in the planning and design phase for the Surgical and Critical Care Pavilion, with Minneapolis-based HGA as the architect, our vision is to build a state-of-the-art facility to provide quaternary care for patients throughout our region,” said Allina.
For the construction of the new building, the crew will have to demolish the existing four-story parking ramp, which is currently slated to have 50 parking spaces.
Work underway on new transportation hub for patients and staff
As part of Allina’s Abbott Northwestern Hospital revitalization project, work is underway on a new eight-story transportation hub for its patients and staff. The health system is considering improvements to vehicle and pedestrian access with new campus entrances as well as renovations to adjacent buildings and new skyway connections.
Work on the project, which also includes the construction of a new Central Utility Plant to replace Abbott Northwestern’s 65-year-old boilers, could begin late this year or early next year as the health care system must first navigate local and state regulatory processes and conduct community engagement.

Leave a Reply