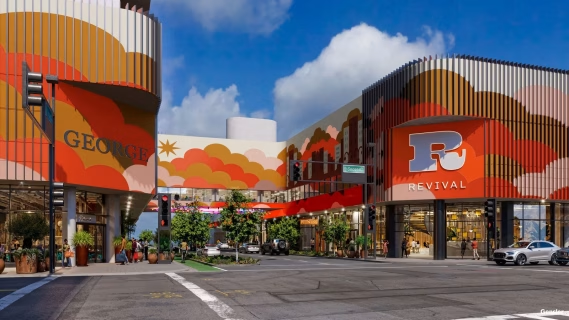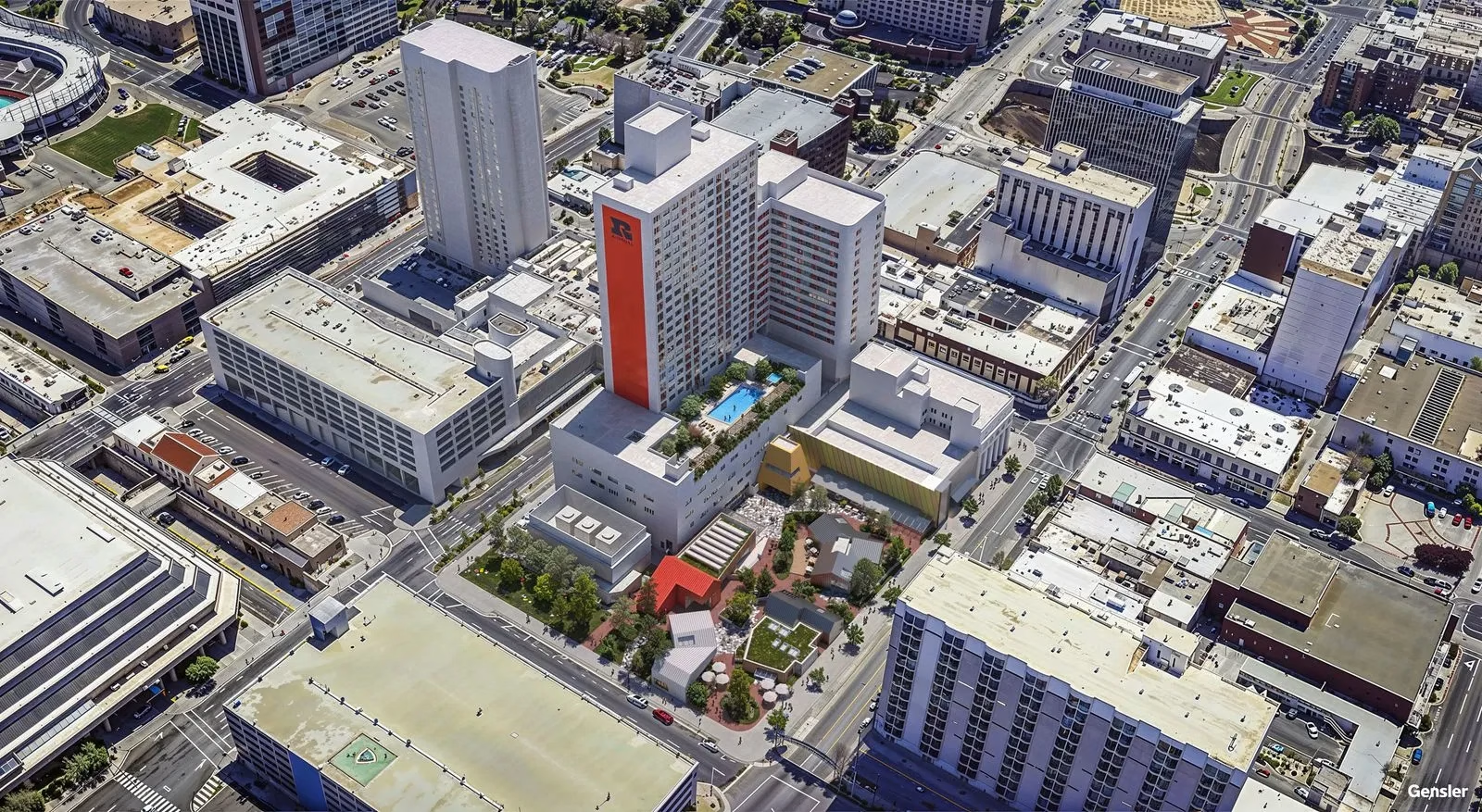The Revival Reno project in downtown Reno, Nevada, is drawing nearer to its ground-breaking, with new renderings and prominent project partners revealed. Developer Ahlquist LLC has engaged the services of Gensler as architect of record and ESI as general contractor. Groundbreaking is planned in September.
The redevelopment will transform the former Harrah’s Casino into a 1.2 million-square-foot mixed-use development on two city blocks. In plans are 282 market-rate apartment units, 390 hotel rooms, offices, retail, restaurants, and an upper-level gaming option. New renderings reveal amenities including a grocery store, fitness center, and coworking spaces—all with a bold orange design motif.
Developer and CEO Tommy Ahlquist led a group of media on Wednesday through the inside of the old, long-empty casino. Previous owner CAI Investments had stripped out most of the building. However, Ahlquist said that some of the apartment units in the north tower already are finished, with upper floors entirely finished and lower floors 70% to 80% finished.
University Way
The main point of access for the project will be University Way, which runs along the apartment and office complex. Ground-level dining and entertainment elements will be handled by Las Vegas restaurateur Jonathan Fine.
Ahlquist LLC also plans to relocate its corporate headquarters to the property, taking up residence in the former bank building on Virginia Street. Bill Harrah’s classic office inside will be returned to its original look. Office floors are already built and nearly ready for occupation.
Read also: Miami’s $2.6B Little River District Redevelopment Moves Forward Amid Resident Concerns
Ahlquist estimated in April 2025 that it would take about $120 million to complete the last portion of the project—suggesting that a fair amount of investment and building had taken place in earlier stages.
To make way for development, developers requested that the Reno Planning Commission subdivide the property into 33 individual parcels. The commission scheduled the proposal for a hearing on Wednesday, July 16.
With the final preparations underway and key partners on board, Revival Reno is ready to bring fresh energy to a historic downtown site.

Read also: Downtown Indianapolis to Get New Life with $600M Circle Centre Redevelopment
Revival Reno Project: Factsheet
Project Overview
Location: Downtown Reno, Nevada
Site: Former Harrah’s Casino
Developer: Ahlquist LLC
Project Timeline
Groundbreaking: September 2025 (expected)
Planning Commission Review: July 16, 2025
Current Status: Pre-construction phase with key partners confirmed
Key Partners
Architect of Record: Gensler
General Contractor: ESI
Dining & Entertainment: Jonathan Fine
Project Specifications
Total Size: 1.2 million square feet
Footprint: Two city blocks
Last portion Investment: $120 million (estimated completion cost as of April 2025)
Mixed-Use Components
Residential: 282 market-rate apartment units
Hospitality: 390 hotel rooms
Commercial: Office space, retail, restaurants
Gaming: Elevated gaming concept
Corporate: Ahlquist LLC headquarters relocation
Read also: $670M Redevelopment Plan for St. Louis’ Long-Vacant Millennium Hotel Site
Amenities & Features
Grocery store
Fitness center
Coworking spaces
Ground-floor dining and entertainment
Design Theme: Bright orange throughout
Construction Status
North Tower Apartments: Several units completed
Upper floors: 100% complete
Lower levels: 70-80% complete
Office Space: Some floors built and nearly ready for occupancy

Leave a Reply