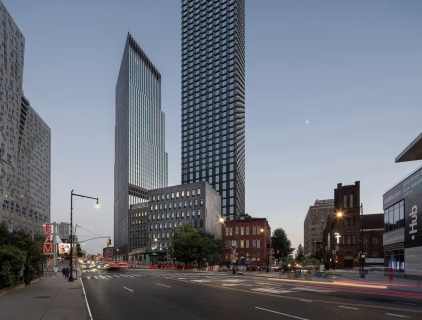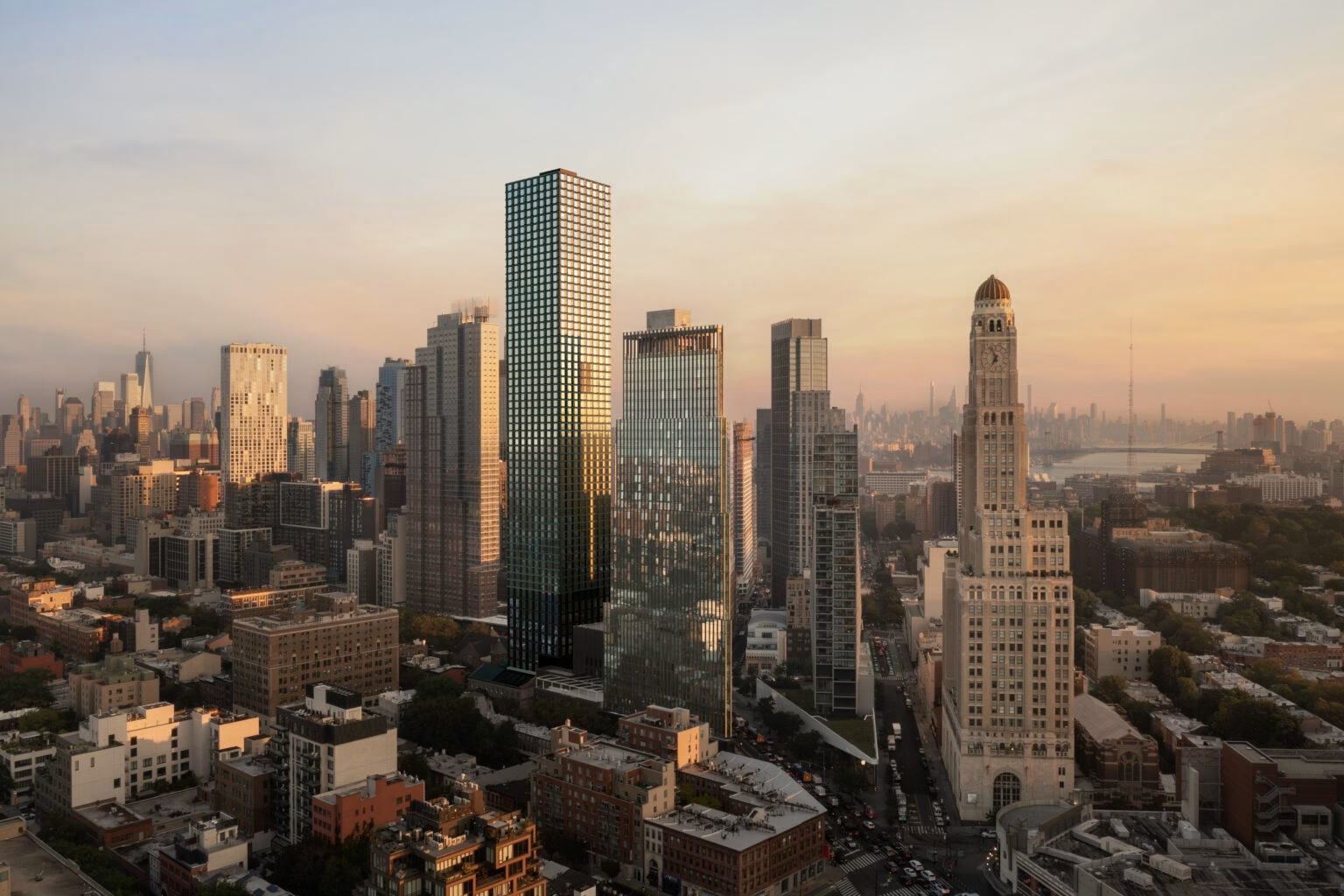A new titan is set to rise in Downtown Brooklyn, one that is as green as it is grand. Developers Alloy Development and The Vistria Group have successfully secured a massive $535 million construction financing package to build One Third Avenue, a 62-story mixed-use tower. This 730-foot skyscraper marks the second and final phase of the transformative Alloy Block development. Consequently, the project is not just another luxury high-rise; it is a bold statement on the future of urban living, designed to redefine sustainability, housing, and community space in the heart of one of New York City’s most dynamic boroughs.
A New Global Standard for Sustainable Living
What truly sets One Third Avenue apart is its groundbreaking environmental design. The developers are building it to Passive House standards, making it the tallest building of its kind in the world. This rigorous international standard creates buildings that are incredibly energy-efficient, almost like a high-tech thermos. By using an airtight, super-insulated building envelope and a constant supply of filtered fresh air, the tower will dramatically reduce its energy consumption while providing superior indoor air quality for its residents and workers. Furthermore, this commitment to sustainability is a hallmark of the entire Alloy Block, which already includes New York City’s first all-electric skyscraper and the city’s first two public schools also designed to meet Passive House standards.
More Than a Tower: A Vibrant Community Hub
Beyond its impressive height and green credentials, One Third Avenue has been designed to be a bustling, integrated part of the neighborhood. The tower will house 583 apartments, with a significant portion, 153 units, designated as affordable housing with rents starting as low as $1,023 per month. The building’s podium will feature six floors of modern office space, while the ground level will seamlessly blend old and new. The project includes the adaptive reuse of two historic 1800s buildings, which will be integrated with a new structure to create 30,000 square feet of vibrant retail space. It ensures the development honors its historic context while serving the modern community.
Lendlease Unveils Designs for New York’s Latest Development, The Riverie
More Details on the One Third Avenue
The innovation at One Third Avenue extends to its core systems. The residential and office spaces will share energy resources, a clever design that minimizes waste heat and further lowers the building’s carbon footprint. The Passive House standard reduces heating and cooling energy consumption by an astonishing 75-90% compared to conventional buildings. Once complete, the entire Alloy Block, built on the site of a former nursing home, will be a self-contained neighborhood with 1,000 residences, approximately 200 of which will be affordable. It will also be home to two new public schools, the Elizabeth Jennings School for Bold Explorers and the Khalil Gibran International Academy, making it a truly unique and forward-thinking urban development. A similar project happening in Brooklyn as well is The Riverie. It has begun preleasing and unveiled new renderings for a landmark project in Brooklyn’s dynamic Greenpoint neighborhood.

The One Third Avenue Project Factsheet
Location: Downtown Brooklyn, New York
Developers: Alloy Development and The Vistria Group
Financing: $535 million construction financing package
Height: 62 stories, 730 feet
Sustainability: Designed to Passive House standards, making it the tallest of its kind in the world
Residences: 583 apartments, with 153 designated as affordable housing
Commercial Space: Six floors of office space
Retail: 30,000 square feet of retail, including the adaptive reuse of two historic buildings
Community Features: Part of the larger Alloy Block development, which includes two public schools
Energy Efficiency: Residential and office spaces will share energy resources
Historic Integration: Honors historic context by blending old and new structures

Leave a Reply