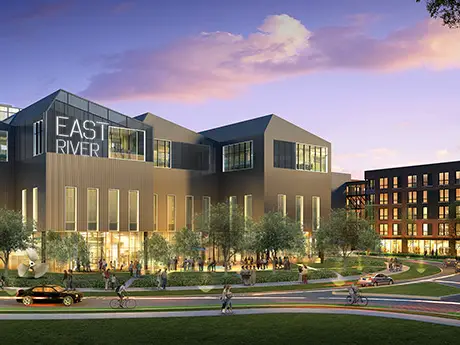The East River Development Project is forging ahead with the construction of The Laura, a five-story, 360-unit apartment complex that is a part of the first phase of Midway’s US$ 2.5bn, 150-acre project in Houston.
The complex’s ground floor upon completion will features amenities that will include a fitness center, pool, cabanas, grilling stations, dog park, a lawn for game playing, and outdoor yoga space, along with retail shops for pop-up tenants around the nearby Fifth Ward and East End.
According to the Senior V.P for Strategic Leasing + Advisory at Midway, Lacee Jacobs the retail spaces will be white-box and move-in ready, which he said would lower the barrier to brick-and-mortar retail shops for local creatives and purveyors. Jacobs further explained that the ground floor’s design would help in curating a collection of eclectic and unique tenants specifically for those spaces.
Also Read: Conrad Residences & Conrad Hotel Project Coming to Austin, Texas
The Laura residents will also enjoy restaurants, bars, stores, offices, and a gigantic green space plaza all of which are just a walking distance from the 610 Loop where the apartment complex is located.
According to the developers, The Laura which is expected to open by the second half of 2023, will be the front door to the East River development, and 50 out of the 360 units would be offered to teachers, firefighters, and other workers at a reduced rate.
This arrangement was made as a part of a larger community benefits agreement, which East River negotiated with the city of Houston.
About the East River development
The East River is developed by Midway, a privately owned, fully integrated, real estate investment and development firm in partnership with Cathexis RE Holdings, another Houston-based investment company.
The development involves the conversion of the large swath of land located on the southern edge of Fifth Ward into a mixed-use project consisting of office space, apartments, retail shops, restaurants, medical and entertainment buildings that stretches along a mile of waterfront on the north shore of Buffalo Bayou.
The entire project is expected to take between 15 to 20 years to reach its completion.
Reported earlier
Phase I of the East River Development Project to begin in Houston
Midway, a real estate developer based in Houston, has broken ground on the East River Development project that was proposed on 150 acres of land. This project will entail a mixed-use development, with its site stretching for a mile on the north shore of Buffalo Bayou in the Fifth ward, near the East End district.
The master plan for this project includes entertainment buildings, office spaces, restaurants, and retail areas, which will be executed in multiple phases over several years. Midway purchased the East River Development about 4 years ago and their plan at that time for the 150acre site included building 1,440 multifamily units, 475 single-family residences, 390 hotel rooms, and 8.9 million square feet of office area.
Also Read World’s largest life science campus launched in Houston, Texas
Phase I of the East River Development project is scheduled for completion in 2 years and will be developed at the junction of Jensen Drive and Clinton Drive, occupying 26 acres of land. This phase will feature approximately 250,000 square feet of office area, 110,000 square feet of commercial area, and at least 13,000 square feet of green space plaza.
Three tenants to occupy the first phase buildings have also been announced. Building C which is a 9,000 square feet space in East River 1, will house Method Architecture, a Houston-based architectural firm; 12,000 square feet of Building C will also be leased for the headquarters of Teal, and Building F will house The Astorian’s new event space and a rooftop bar on a 20,000 square-foot space.
The East River Development project will also include a golf course affixed by a restaurant as well as a courtyard bar. The golf course, referred to as East River 9, will be a nine-hole, par-three golf course for public use and it is expected to open on the East River site in 2022. The design of the course includes holes ranging from 80 to 150 yards, natural grass, a 300-yard driving range, a 12,000 square foot social space, and a 1,000 square foot pro shop.
The development team for the East River Development project is made up of a vast number of architectural and engineering firms. Some of these firms include OJB landscape architecture; Burton construction, a civil engineering firm; Harper Brothers, a commercial general contractor; Daly, a commercial structural engineer; and also Telios, a commercial mechanical, electrical, and plumbing firm.
Midway’s president Jamie Bryant hinted that the project is aimed at setting the tone for a world-class, community-oriented destination by linking Houston’s urban area to green spaces, working transportation, and upgraded infrastructure.

Leave a Reply