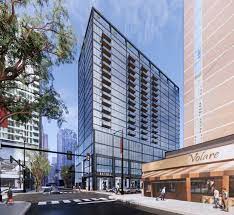Plans have been announced for the implementation of Streeterville mixed-use project on the northeast corner of E Grand Avenue and N St Clair in Chicago.
A co-development and joint venture between Mavrek Development, a full-service developer and general contracting firm based in Chicago, GW Properties, a full-service real estate development and investment company based in Chicago that specializes in retail properties, and Luxury Living Chicago Realty, a rental-focused real estate brokerage, made the announcement.
Streeterville mixed-use project features and amenities
Residential component
The NORR-designed Streeterville mixed-use project will feature 248 Class A luxury apartments, 40,000 square feet of office space, and 8,000 square feet of street-level retail. To satisfy post-pandemic rental preferences, the property will have a variety of floorplans ranging from studios to two bedrooms, with a focus on in-unit workstations and private outdoor space.
Also Read: Gates Incubator Arts Project Coming to Chicago’s Southside, USA
Facilities such as a cutting-edge package receiving service, a cutting-edge co-working space, a specialized fitness centre, and an outdoor pool and deck will compliment the luxury apartments.
Office component
Streeterville mixed-use project will have Class-A office space with a unique flagship opportunity at 535 N. St Clair, located at 218 E. Grand Ave., steps from Michigan Avenue shopping, eating, and entertainment and walking distance to Lake Michigan and the Northwestern Hospital campus. This is Streeterville’s first Class-A office delivery in recent years.
Private outdoor areas, new ventilation systems, and other deliberate post-pandemic health safety components are also included on two full levels of office space. As an extra bonus, office renters will be able to use the residential facilities.

Leave a Reply