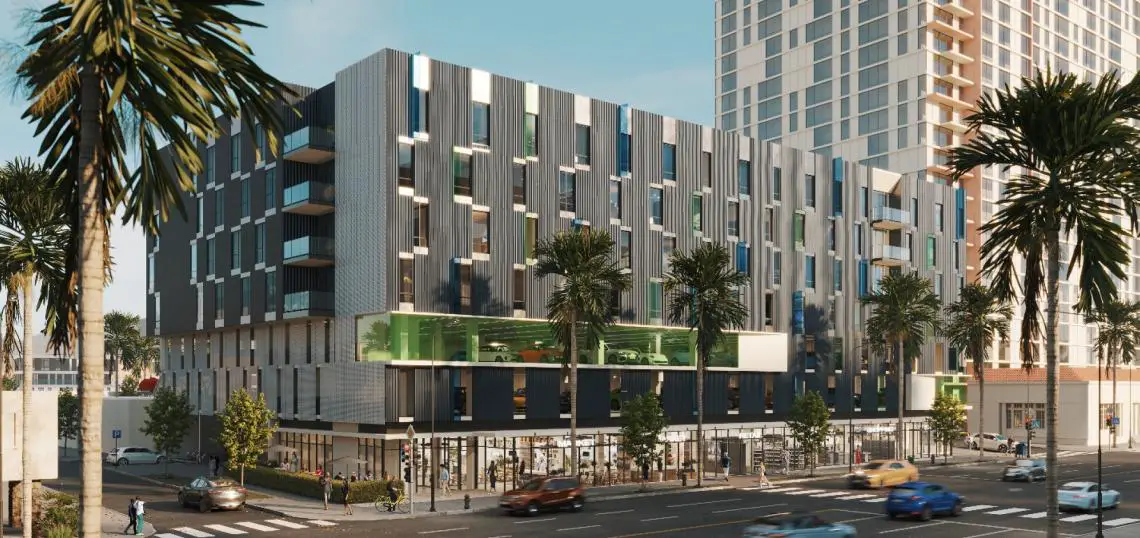Plans for the proposed CIM Group mixed-use project in Hollywood, Los Angeles, at 6007 Sunset Boulevard along Sunset Boulevard and Gordon Street, have been approved.
This approval, which brings the project a step closer to implementation, comes following a recent hearing between the project’s developer CIM Group, a community-focused real estate and infrastructure owner, operator, lender and developer, and the Los Angeles City Planning Commission.
Set to be developed on a site that currently is home to a string of smaller commercial buildings, the seven-story structure will feature 109 residential apartments ranging in size from 372 to 963 square feet, with a mix of studio, one-, and two-bedroom floor designs. CIM will reportedly set aside 14 new apartments as deed-restricted affordable units priced at the extremely low-income level in return.
Also Read: 3401 La Cienega Renovation Project in Los Angeles Receives Green Light
The CIM Group mixed-use project in Hollywood will also have 196 parking slots on one basement level and three above-grade levels, as well as 14,657 square feet of ground-floor retail space.
A design overview of the CIM Group mixed-use project in Hollywood
The CIM Group mixed-use project in Hollywood is designed by Shubin Donaldson, an architecture office firm centred around residential architecture as a modern podium-type structure with four stories of wood-frame construction over a three-level concrete foundation.
The parking would be positioned beneath the podium building, which would continue north into Gordon Street, with a courtyard and amenity decks located above. Stucco and corrugated metal panels are proposed exterior treatments for the 86-foot-tall structure.
The current designs for the CIM Group mixed-use project in Hollywood have evolved from an earlier iteration of the project, which was first seen in 2017 and called for a smaller complex with 63 apartments.

