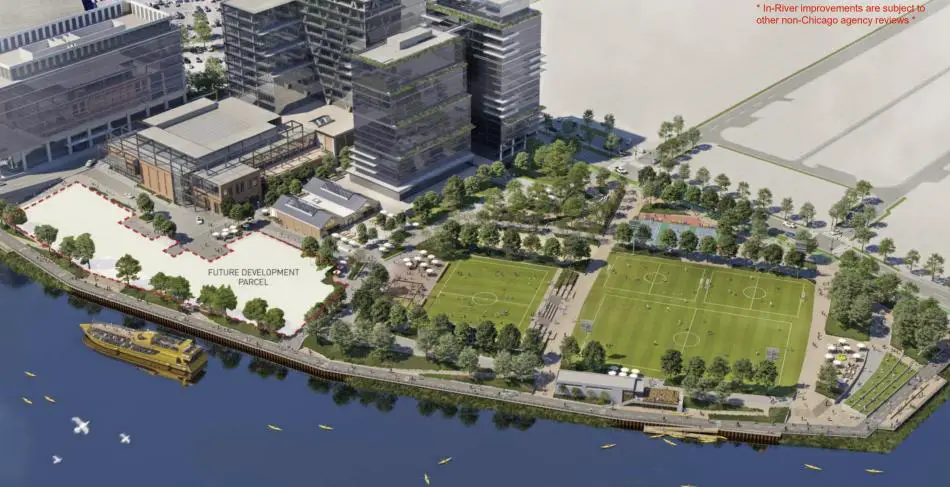Sterling Bay has announced that The Steelyard at Lincoln Yards will break ground on construction this year. The 280,000-square-foot life sciences office building at 1229 W.
Concord’s development was finished, according to the company. W. Concord Place has been extended as a result of this work, and a new section of the riverwalk has been finished. Further, the Steelyard, the subsequent phase of Lincoln Yards, will be constructed to the north of 1229 W. Concord. situated between the river and a recently expanded N. Throop St.
Also Read: Construction begins on the Kennedy Expressway, Chicago
The height of the 15-story office complex will be 218 feet. Additionally, the building will have a retail space and an office lobby on the promenade and N. Throop St. The building, created by Gensler, will have a concrete diagrid enclosed in a glass curtain wall. Furthermore, accessed from W. Concord Pl., 140 car parking spots and 70 motorcycle parking spaces will be included.
Two entertainment venues, one with 1,000 seats and the other with 3,500, will be built on this parcel’s eastern side, or C.1. The 19-story, 223-foot-tall mixed-use development building at 1687 N. Throop will be located directly north of 1665 N. Throop. Further, the tower’s remaining 350 residential units are located above two levels of commercial and retail space that extend to the ground.
More on the next phase of Lincoln Yards
There will be 102 studios, 171 one-, 73 two-, and 4 three-bed units. 35 of those units—10 studios, 17 one-bedrooms, and 8 two-bedrooms—will be priced affordably. The structure, created by Hartshorne Plunkard Architecture, consists of two wings that face the park and a bridge element that connects them. Furthermore, with balconies built right into the building’s exterior, terraces move back as the structure rises.
Underneath the park’s athletic fields, the building will have 150 parking spaces and 75 bike parking spaces. To the east of the new tower will be where the Market Hall will be. Additionally, the one-story building, which is intended for food and beverage tenants, will be a major intersection and front of both the inside promenade and the park.
Feb 2022
Plans are underway for the Lincoln Yard South Projects in Chicago
Sterling Bay has released details on its plans for the next phase of the $6 billion Lincoln Yards South Project, which includes the development of recreational, residential, and retail spaces on three parcels of land labeled B.1, C.1, and D.1. An informational presentation was submitted to the Chicago Plan Commission showing details of the plan.
The Lincoln Yards South project will take place on former industrial land located along the South Side of the Chicago River, bounded by W. Concord PL and N. Throop St. Based on the master plan for this mixed-use project, the buildings will consist of 50% commercial and 50% residential. The project will cover the development of up to 6,000 residential units over its 10-year duration and Sterling Bay also reached an agreement to set aside 21 acres of publicly accessible open space.
Also Read 30-acre Little Village mixed-use development gets approved in Chicago
Development plans for Parcel B.1 of the Lincoln Yards South project will involve the construction of a new 6.5-acre park, river walk, and seawall. Site Design Group is the designer of this park, which is intended for recreational purposes. The park on Parcel B.1 will consist of recreational fields and courts, dog-run areas, as well as a children’s playground.
The parcel will also include a seating space overlooking the river at the north end of the park, with some additional buildings which will serve as public restrooms and a space for canoe and kayak rental, located on the eastern edge of the park along the river walk.
Development plans for Parcel D.1 of the Lincoln Yards South project, show a 19-story, 223-foot-tall mixed-use tower. Hartshorne Plunkard Architecture is responsible for the building’s design, which has the layout of two wings facing the park, with a bridge element between them. Balconies will also be integrated into the building’s exterior, with terraces diminishing as the building rises.
The two lowest floors of the building will serve as commercial and retail spaces, while the remaining 17 floors will accommodate 350 residential units; these residential units will consist of 171 one-bedroom, 73 two-bedroom, 4 three-bedroom, and 102 studio apartments. In addition, the building will also feature an underground 150-parking lot and 75 bike parking spaces.
Parcel C.1 of the Lincoln Yards South project will feature a 15-story office building with a height of 218 feet. Gensler is the designer responsible for the design plans of this office building, which has the look of a concrete diagrid encased in a glass curtain wall. The building will have retail spaces and an office lobby facing the promenade and N. Throop St.
The design plans also include 140 car parking spaces and 70 bike parking spaces with accessibility from W. Concord Pl. On the east side of this parcel, two entertainment halls will also be built, with seating capacities of 1,000 and 3,500 seats.
Lincoln Yard South projects are to be completed by Q3 of 2024
Sterling Bay intends to break ground on Parcels C.1 and D.1 of the Lincoln Yards South project, as well as the first phase of Parcel B.1’s Park, by the second quarter of this year. The developers expect construction to be rounded up by the third quarter of 2024.
A publicly accessible pedestrian space called the promenade will also be located between parcel D.1 and C.1 buildings. The promenade was designed by Hoerr Schaudt Landscape Architects, and the design incorporates the site furnishings, landscape beds, and seating of the surrounding area.

Leave a Reply