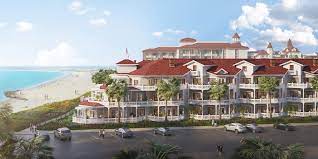Plans for a new residential development at The Shore House at Hotel del Coronado in San Diego, California have been unveiled. The US$400 million proposal calls for the development of 75 completely furnished one-, two-, and three-bedroom homes, an ocean-view pool with private cabanas, an indoor-outdoor club, a 17,000-square-foot ballroom, and 25,000 square feet of conference space. The Shore House project team is managed by LEO A DALY, which is providing architecture and interior design services for the client, BRE Hotels & Resorts. The project team began work in February 2020. Shore House at the Del residences range in size from 833 square feet to 1,925 square feet and are priced between US$1.3 million and US$5.2 million.
Also Read: Construction begins on Acts mixed-use complex in Oakland, California
On the property’s southernmost point, The Shore House at Hotel del Coronado replaces a surface parking lot. A new brick-paved entry drive is flanked by Victorian-style landscaping. That path displays the entire property through strikingly framed views on purpose. Shore House is set to be finished next year. The cost of construction was not disclosed, however.
Details of the Shore House at Hotel del Coronado
Other Victorian characteristics included in the design of Shore House include gables, a red shingle roof, slip-lap siding, and a front façade with a broad veranda and two sets of entry steps. The houses have kitchens and adjoining indoor-outdoor gathering areas with fire pits. “Rich wood beams, natural textures, and gentle cream and blue colors give the right blend of traditional and modern, setting the stage for families to congregate, relax, and make lifelong memories,” said Lara Rimes, senior interior designer at LEO A DALY.
“Our design for Shore House celebrates Del’s historic tradition while providing the most creative product the resort has to offer,” says Ryan D. Martin, AIA, NCARB, Fitwel Ambassador, principal architect, and LEO A Daly’s Director of Design-hospitality.

Leave a Reply