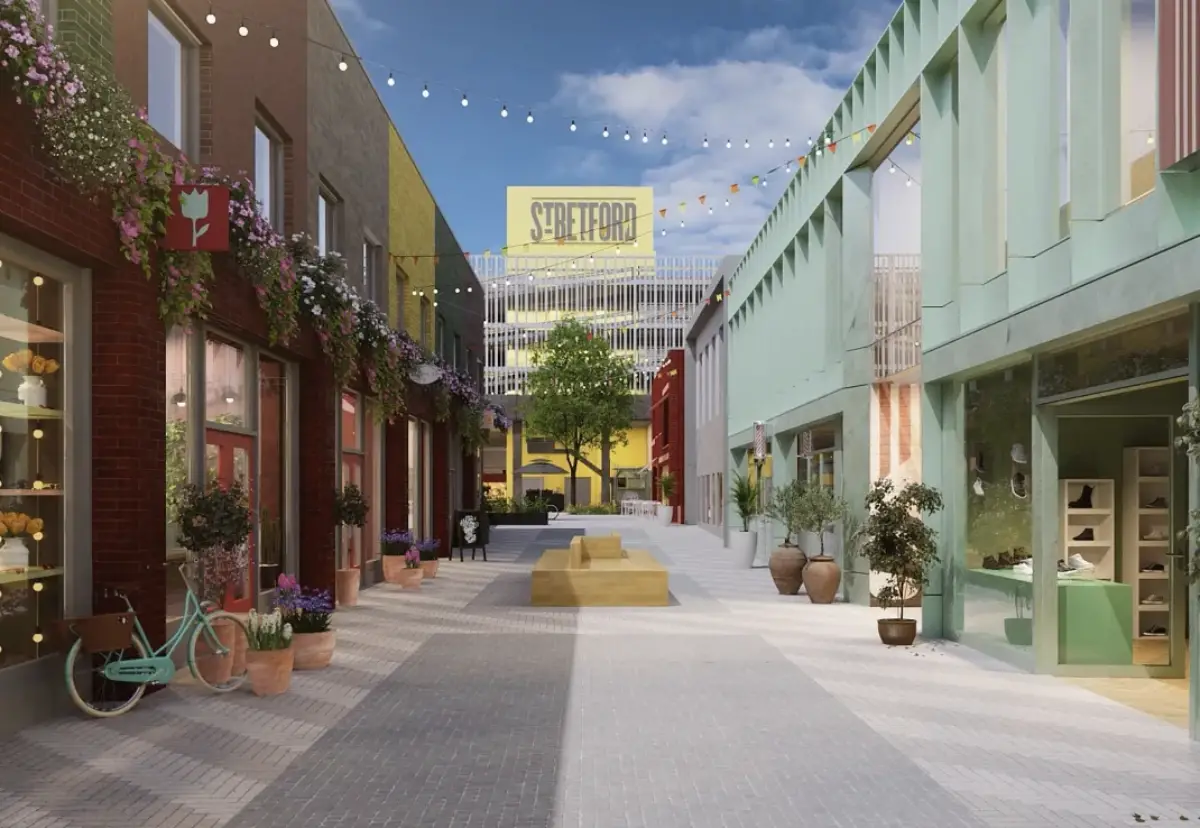The multi-million-pound transformation of Stretford town center has been approved, with the goal of boosting businesses and creating a “thriving high street environment.” Plans to redevelop King Street were approved following consultation with local residents, stakeholders, and businesses.
Approved by the Trafford council and joint-venture partner and property company, Bruntwood, the King Street scheme is part of the larger Stretford Masterplan. The planning application was submitted in March with the goal of reviving the “historic beating heart of Stretford.” The plan also called for pedestrianized streets, more greenery and open spaces, and a redesigned town center.
The development will provide a home for retailers, eateries, and bars. Thus, it will spill out into a new south-facing community space with a covered shopping area. This is aimed at local independent businesses, enhancing teamwork and community across Stretford.
Read Also: Norway’s Hywind Tampen floating offshore wind farm begins producing power
Transformation of Stretford town center to enhance the quality of life for the residents
Significant investment planned for a new King Street Square will include outdoor seating areas, market stalls, and event space. The existing multi-story car park will also be transformed, making it more secure and easier to access and navigate. The improved lighting will also make it safer for the public.
A quiet service street adjacent to the mall will also be repurposed as the new ‘Little King Street as part of the development. This new street will provide a safe and welcoming environment for activities. Furthermore, it will serve as a destination for a variety of food and beverage offerings. Preparatory work for the transformation of King Street has begun. Consequently, the construction is set to begin in early 2023 and finish in the summer of 2024.
Trafford Council received £17.6 million in funding last year to regenerate and transform Stretford town center, making it one of only four areas in the North West to receive the full allocation. Feilden Clegg Bradley Studios partners with Studio Mutt, Exterior Architecture, DW Consultants, Hydrock, Avison Young, and Civic Engineers on the design.

Leave a Reply