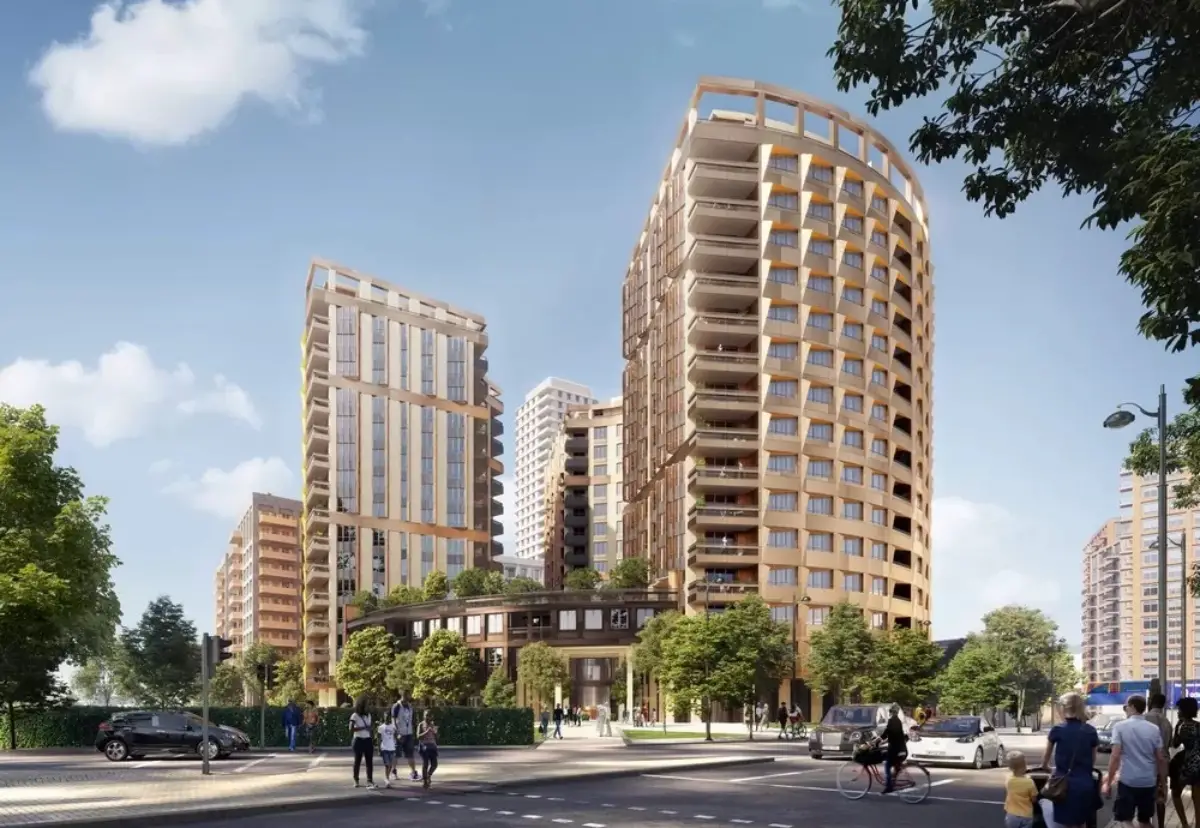Plans have been submitted for a significant redevelopment of a former gasworks site in Wandsworth, London, to 640-unit apartments. Joint venture developers SGN and Mitheridge submitted hybrid plans, which were created by the master planner shedkm. The latter worked in collaboration with Atelier Ten, Carmody Groarke, BD Landscape Architects, MAX Architects, and Whitby Wood Engineers.
The gasworks site is one of the last undeveloped sites in the Wandsworth town center. It can be reached by road and the cycle superhighway within five minutes from Wandsworth Town station. Key new connections between the town, station, and the Thames Riverside will be made possible by the redevelopment project.
The implementation of the project for the redevelopment of the gasworks site in Wandsworth
In preparation for the project, the steel structure of the inflating gas holder has been taken down. However, the old gas holder’s circular concrete-lined foundation will be kept. The line is 45 meters deep and 67 meters in diameter. Its retaining will reduce embodied carbon and increase the sustainability of the scheme which will be built around it.
Also Read: Plans approved for Calverley Close estate project in Beckenham, London
As part of the project for the redevelopment of the gasworks site in Wandsworth, a total of 640 homes, including senior housing and 35% affordable housing, will be built in structures with ten to thirty stories, along with bars, coffee shops, and other commercial and cultural establishments. The homes will be situated next to a lush, new riverside park, and a previously inaccessible 200 meters of the River Wandle have now been made accessible.
Moreover, new parkland and significant biodiversity enhancements to the River Wandle will replace the formerly open marshland and polluted industrial land. New structures in a biodiverse new setting will blend with Wandsworth’s already diverse community.

Leave a Reply