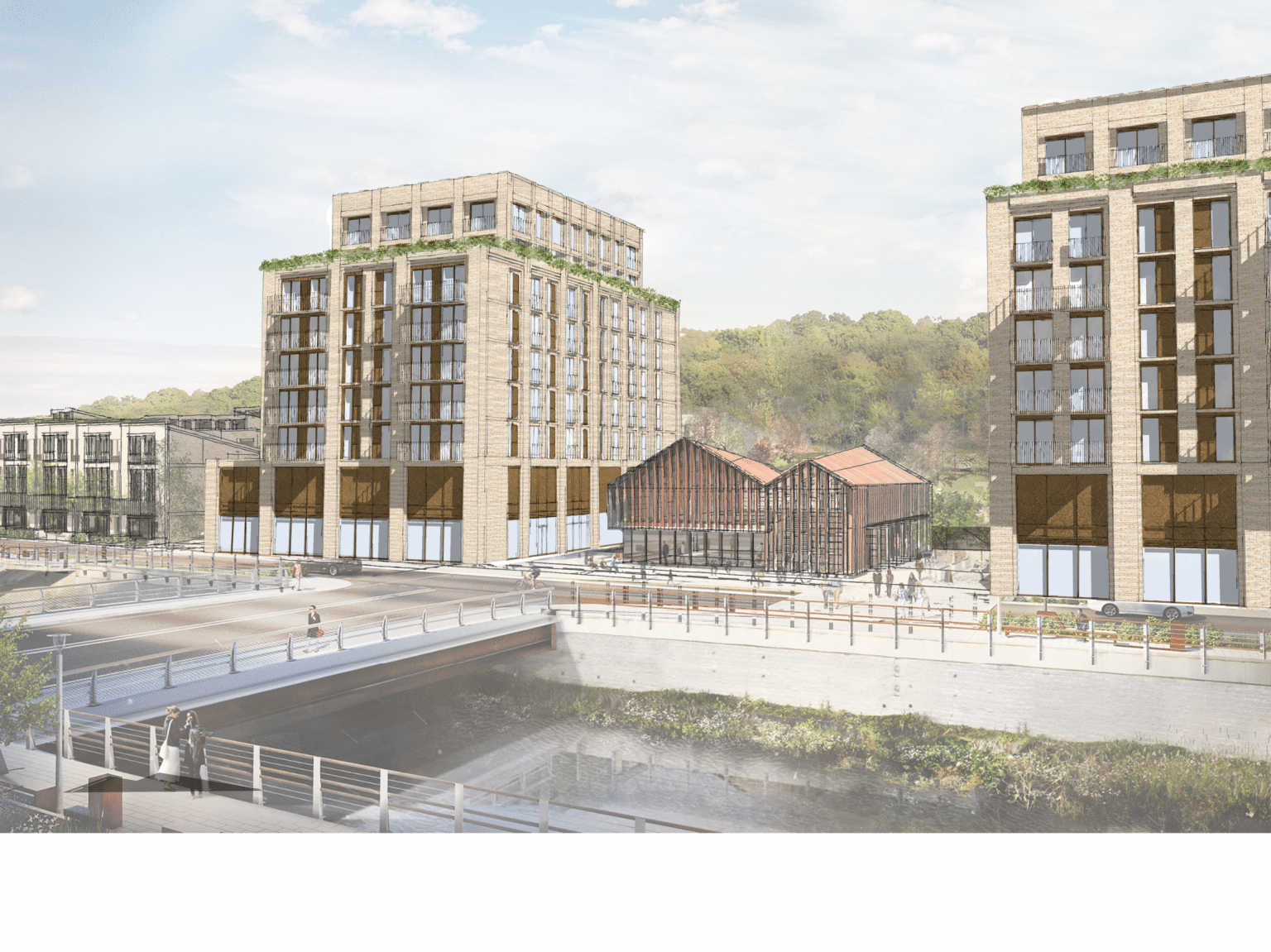Public consultation to engage with residents about the first phase of residential development at the US $522.6m Kirkstall Forge development in Leeds, UK has been launched by developer CEG.
The proposals will provide a total of 213 homes, including 77 houses offering three to five-bedroom family living, designed by Stirling Prize winners Feilden Clegg Bradley Studios. The unique style of architecture is inspired by the local stone of the old forge building and Kirkstall Abbey and space and light are maximised with high ceilings and tall windows. They will offer open plan living opening out onto gardens and terraces across different floors, with many roof verandas providing fantastic views of the valley.
Just north of the river, two apartment buildings are also proposed, each set over nine floors with upper floors set back. Designed by leading residential architecture firm, Cartwright Pickard, they will provide 136 studios to three-bed apartments with 1,350 sq m of leisure and retail space on the ground floor. They will be set around amenity space, a new public plaza and pocket park.
CEG secured Reserved Matters planning permission for 135 homes last year and built two prototype homes which will be thoroughly tested by the team once Covid-19 permits. This new application leaves housing design unchanged, but with four less homes this has enabled the two apartment buildings to be redesigned. Slightly taller, with upper floors set back to minimise the visual effect, more apartments are offered. These, and the green spaces and public plaza, will be effectively managed by the on-site Forge Life team.
Also Read: 655 build-to-rent developments to be constructed in Leeds, UK
Phase 1
Within this first phase of residential development, the apartment buildings sit at the heart around a ‘Stitch Square’, a multi-functional public space. This public square will create an all-new venue for organised events and informal gatherings. It will bring the two banks of the river closer together, contributing to the campus feeling of the wider masterplan for Kirkstall Forge. Leeds based architect practice, Cartwright Pickard, designed the apartment buildings.
The 57-acre site is already home to the multi- award-winning Number One Kirkstall Forge offices and Butler’s deli restaurant, a new railway station and two prototype homes. The success of the first 110,000 sq ft commercial development has CEG fast progressing the detailed design for the next phase of offices now that Reserved Matters (detailed) planning permission has recently been granted.
Ultimately, Kirkstall Forge will provide up to 1,450 new homes, 300,000 sq ft of offices and 100,000 sq ft of retail, leisure and community space. Located close to the train station, which provides access to the city centre in just six minutes, the scheme is set to create a thriving mixed-use community that has the River Aire running through its heart.
Local residents are encouraged to visit www.givemyview.com/kirkstallforge and provide their feedback on this next phase of development.

Leave a Reply