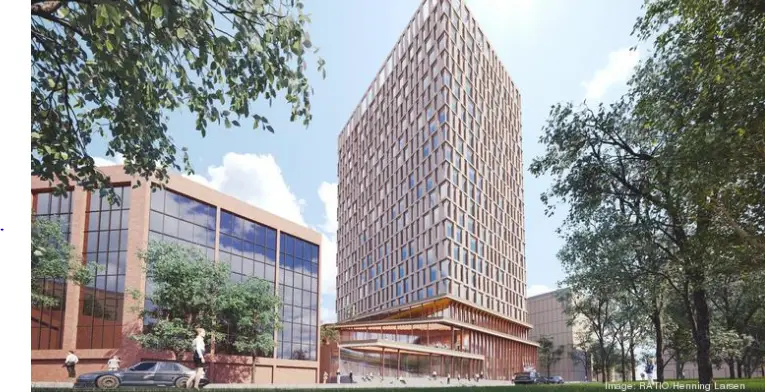The City of Raleigh is expected to kick start the construction of a 20-story East Civic Tower in the first quarter of 2023. This 20-story tower is just the first phase of the City of Raleigh’s multi-tower Civic Campus downtown project.
At the moment, the city is at the design phase of the project and the project’s site is located at 110 S. McDowell Street which is just across Nash square. According to the City Construction Projects Administrator, Priscilla Williams, the cost of the East Civic Tower is estimated at $190 million and funds have already been allocated by the city council for this 20-story tower. The projected time of completion is sometime in 2025.
Also ReadAs warehousing booms, business process outsourcing steps up to meet demand
The East Civic Tower is intended to serve as the new home of the Raleigh City Council chamber. It will occupy up to 420,000 square feet of space and also bring together 1400 employees of the city under one roof. According to a city analysis carried out several years ago, it was revealed that bringing the city’s staff under a single roof was more cost effective than continuing operations across 5 buildings, which could end up incurring upkeep costs as high as $245 million in the coming decades.
Building designs for the East Civic Tower phase I project are being handled by two architectural firms, RATIO and Henning Larsen. These designs were looked into to ensure that environmental factors do not have adverse effects on the building. Some factors which were taken into consideration include: proper positioning of the balconies to ensure that they are not facing the direction of high winds, and also employing the use of natural lighting for warming the insides of the building, which will be achieved using complex glazing.
Phase II of the Civic Campus downtown project will involve the construction of the West Civic Tower. This is yet another 20-story tower, to be built on the current location of Raleigh’s Municipal Building, which has been marked for demolition. The building will occupy about 180,000 square feet of land and feature office spaces that could be leased out.
Phase III of the Civic Campus downtown project will be located just behind the East Civic Tower and this development will replace the existing municipal parking area with mixed-use private developments, featuring a hotel and some affordable residential units. Offices are also included in the master plan, as well as new parking facilities
Construction of the Civic Campus downtown project is a long-term project, with the timeline for East Civic Tower phase I project has been set at four years, while the last two phases have not received a proposed timeline yet.

Leave a Reply