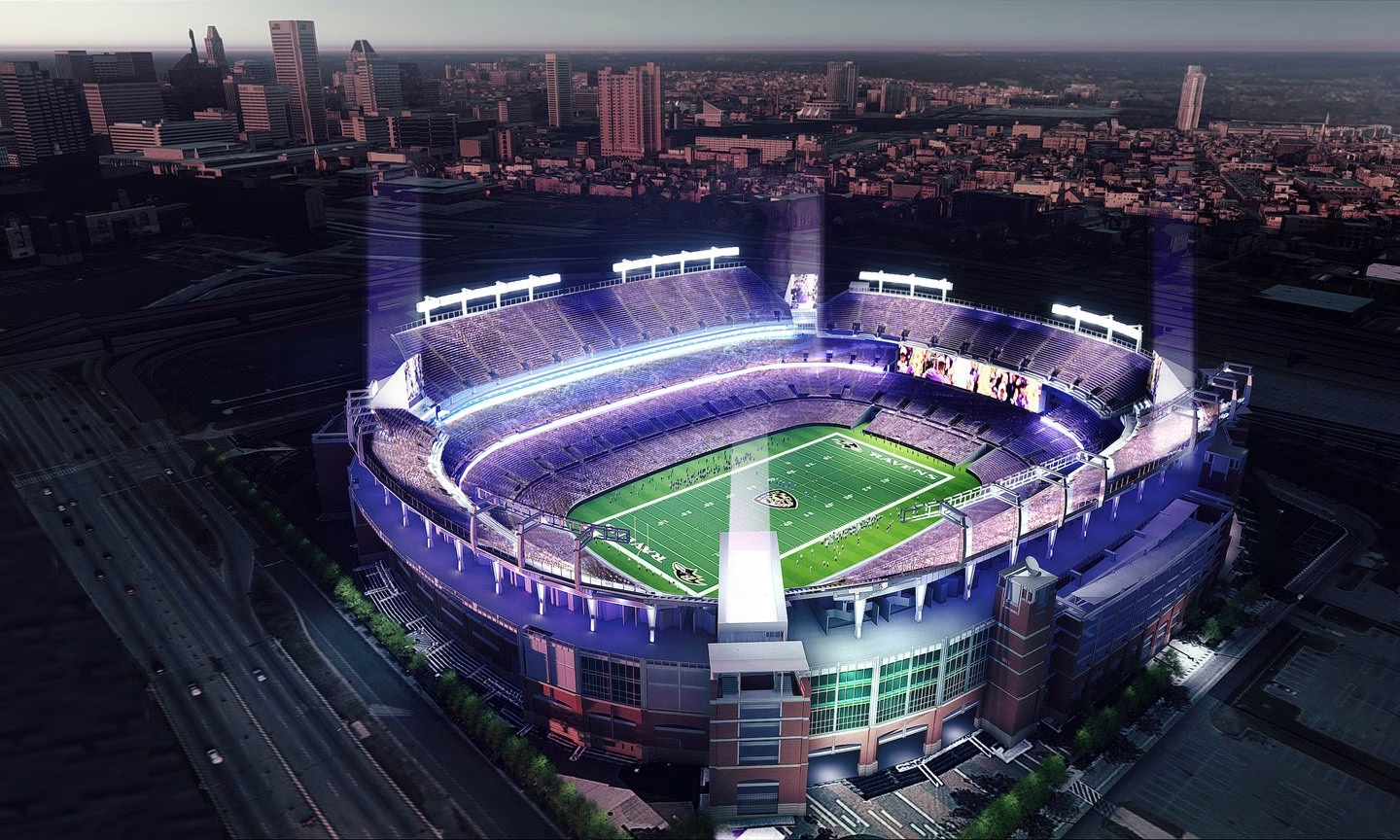The Baltimore Ravens have officially announced the second phase of their ambitious renovation initiative, known as The Next Evolution, at M&T Bank Stadium. Originally introduced in December 2023, the overall project is scheduled for completion by 2026. With an estimated cost of $450 million, this stadium overhaul aims to significantly elevate the fan experience while modernizing core facilities. Phase two is a major step forward, incorporating new technology, expanded retail options, and reimagined fan zones.
High-Tech Upgrades Throughout the Stadium
One of the most exciting elements of this phase is the technology overhaul. The stadium will soon feature 29 new video displays strategically placed throughout the venue. Notably, a massive 216-foot screen at Gate A will replace the existing RavensVision scoreboard. Additionally, more than 100 televisions across the stadium will be upgraded to larger, high-definition screens by 2026. The former ticket office on the west side will be transformed into a 4,900-square-foot retail store complete with RFID self-checkout, video panels, and a unique LED player-jersey display.
Also Read USC Advances $350M Reimagining of the Iconic Williams-Brice Stadium
North Plaza and Food Service Enhancements
M&T Bank Stadium renovations aren’t limited to technology alone. The North Plaza, which will become the stadium’s primary entrance, is also getting a dramatic facelift. Two new structures will flank the gates. On the east side, fans will find a 6,600-square-foot retail store with Nike displays, a jersey customization shop, and a second-floor hospitality lounge. Meanwhile, the west side will feature a three-level open-air tailgate and concert venue, complete with a sports bar on the ground level. As for dining, a former retail space at Gate A will be replaced by a new Raveneous Chicken location, offering self-serve food and drink options to reduce wait times.
New Club Memberships for the 2025 Season
To complement the stadium’s physical upgrades, the Ravens are introducing three new exclusive club memberships for the 2025 football season. The Champions Club, located behind the west end zone, celebrates the team’s Super Bowl victories and offers members all-inclusive food, drinks, and private restrooms. The Trust, an ultra-premium space presented by M&T Bank, provides access to the player tunnel and post-game press room. Finally, the new Legends Suites offer field-level seating, a members-only lounge, and even a sushi bar, delivering an elite game-day experience like never before.
Also Read USTA Launches $800M Overhaul of US Open Campus, Centered on Arthur Ashe Stadium
Project Overview
Total Estimated Cost: Approximately $450 million
Timeline: 2024–2026
Project Scope:
Installation of 29 new video displays throughout the stadium
Replacement of the RavensVision scoreboard with a 216-foot display at Gate A
Upgrade of over 100 televisions to larger screens
Conversion of the original ticket office into a 4,900-square-foot retail store with RFID self-checkout and LED player-jersey display
Transformation of a former retail space at Gate A into a walk-through Raveneous Chicken location with self-serve food slides and reach-in beverage coolers
Revitalization of the North Plaza as the main entrance, featuring two large structures:
East Structure: 6,600-square-foot retail space with a second-floor hospitality area, RFID self-checkout, Nike displays, and a jersey customization shop
West Structure: Open-air tailgate and concert venue with three levels of viewing, a main stage, and an indoor sports bar on the main level
Relocation and upgrade of the Kevin Byrne Press Box to the southeast corner
Primary Contractor: Gilbane Building Company
Design and Engineering Partners:
Gensler (Lead Design Firm)
Populous (Design Consultant)

Leave a Reply