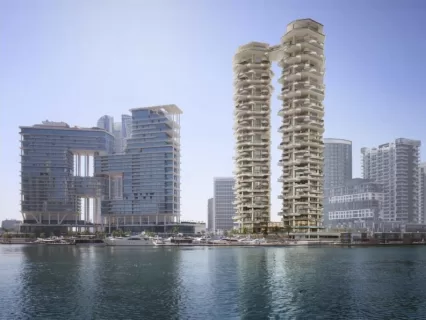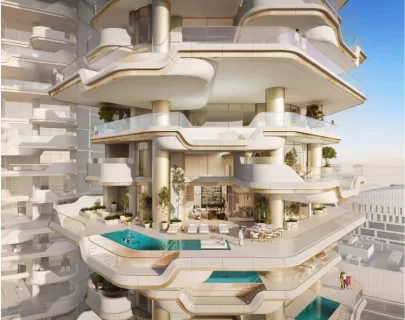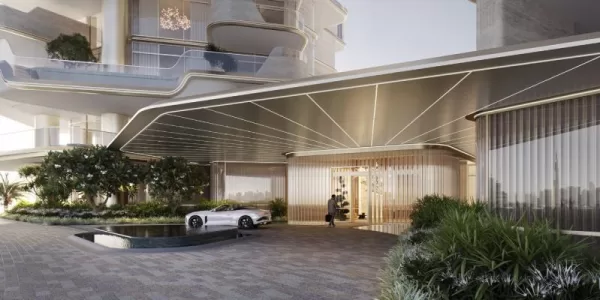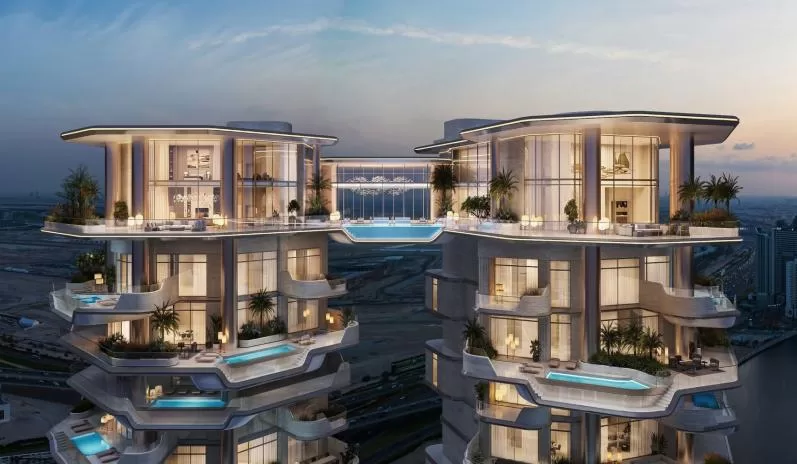London based Foster + Partners has revealed the designs for the Regent Residences Dubai – Sankari Place. Located in Marasi Marina, the luxury residential development project in Dubai is steered by Sankari. The developer’s website also notes the nonexistence of collaboration with IHG Hotels & Resorts for the residential development. The residences will however be serviced by Regent Hotels & Resorts, a hospitality brand owned by IHG.
The London-based architectural company was tasked with the design for the Regent Residences Dubai – Sankari Place. For the design, the twin residential towers standing at 180 meters high were inspired by the cascading water concept. The vision was to make the towers a “unique” contributor to Dubai’s skyline and waterfront. Another feature that also stands-out is the interlocking design of the 63 apartments, and the staggered terraces.

Project factsheet
Project: Regent Residences Dubai – Sankari Place
Location: Dubai, UAE
Developer: Sankari
Architecture: Foster + Partners
Interior designers: Portia Fox, Yodezeen
Hallmark features: 63 full floor residences and 10 water villas
Handover date: 2027
Starting price: AED 40 million
The Regent Residences Dubai – Sankari Place design concept
The architectural dual design form is by a shared “design language” – as put by the architectural company. This will further see to the ample space for the apartments that will each sit on their own floors. The design concept also incorporates natural light and ventilation for the apartments, marking a note in the strife to harness nature’s bountifulness. Also catered for in the design is the panoramic view of the Burj Khalifa – not mentioning the spectacle of Dubai’s sunrises and sunsets.
The mentioned expansive staggered terraces for the Regent Residences Dubai were put into concept with the aim of enhancing the well-being of the apartment occupants. The terraces will be a window to the outside world – creating a literal façade that bridges the gap between indoor spaces and the outside word.

Other key specifications also in the design revealed by Foster + Partners are the private pool for each of the apartments. This concept ultimately brings out the waterfront vision the architectural company had. At the highest height of the uniquely articulated waterfront façade will be a spectacular “sky pool”. This will however be offered to the ultra-penthouse that will bridge the two towers at the very top.
The Regent Residences Dubai will also have podium floors at the base of the towers. These will have private dining spaces, a state-of-the-art health and fitness center, more pools – both indoor and outdoor, and retail units. The latter will bring with it the “design language of the promenade” as put by Foster + Partners.

Also read: Foster + Partners open first office in Seoul, South Korea
Also read: UK-based Foster + Partners breaks ground on its first mega project in Uruguay: The Edge

Leave a Reply