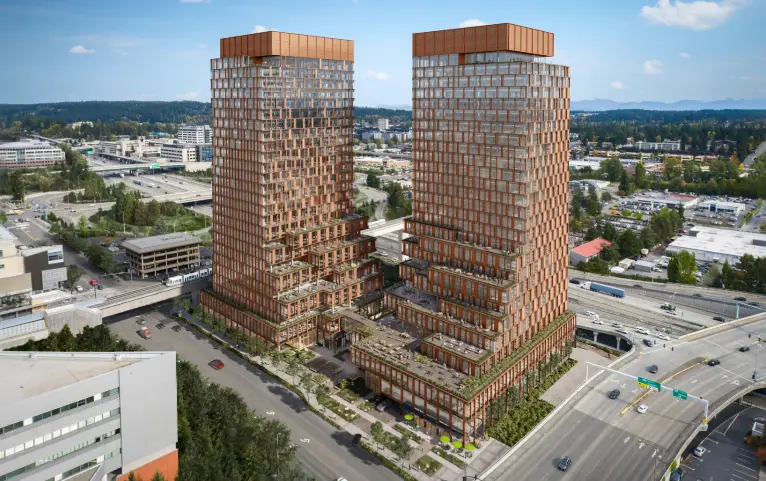Lane Partners have provided new updates to Terraline 2-tower office project which has recently been renamed Terraline. Updated renderings of this mixed-use development, formerly known as Bellevue Straits, have been submitted to the city of Bellevue by the project’s architect, Gensler. This 2-tower project involves the development of two 27-story towers, referred to as the North and South towers.
This 1.2-million-square-foot mixed-use Terraline 2-tower office project will be developed adjacent Interstate 405, at a full block on 500 112th Ave. The 27-story North and South Towers in this project, will rise to a height of about 400 feet, with each tower consisting of office spaces spanning across 1.17 million square feet; retail spaces occupying upto 16,000 square feet; and 1,190 underground parking stalls.
Also Read Strategic Property Partners to develop Asher tower in Tampa Bay
Terraline project designed to fit with Bellevue’s Grand Connection trail
Sellen, the general contractor and OAC, a representative of Lane Partner, will oversee the demolition of three existing buildings at the Terraline project site, which will free up space on the site for the new mixed-use development. This project has been in the works for several years and the developers worked towards creating a design which fits into the city’s Grand Connection trail. During the initial stages of the project, the city officials had discussions on creating a route through the towers to the Grand Connection, which is being built in increments between Meydenbauer Bay Park all the way to the East Rail corridor, on the east side of Interstate 405.
The Terraline project will also feature a public plaza, positioned between the North and South towers, which creates a passage through the block, connecting the 112th and 114th avenues. In addition, open spaces and terraces are also included in the design plans, and this is intended to incorporate the project with Bellevue’s brand, known as the “City in a Park”.
According to the design submittal notes for the Terraline towers, it was stated that the project’s design was as a result of the preferences of today’s tenants, who want to work in buildings with outdoor spaces. This made the team come up with the concept of a project which could integrate publicly accessible and tenant-owned outdoor spaces; thereby, creating “a rich and verdant interface between the public and private realms.”

Leave a Reply