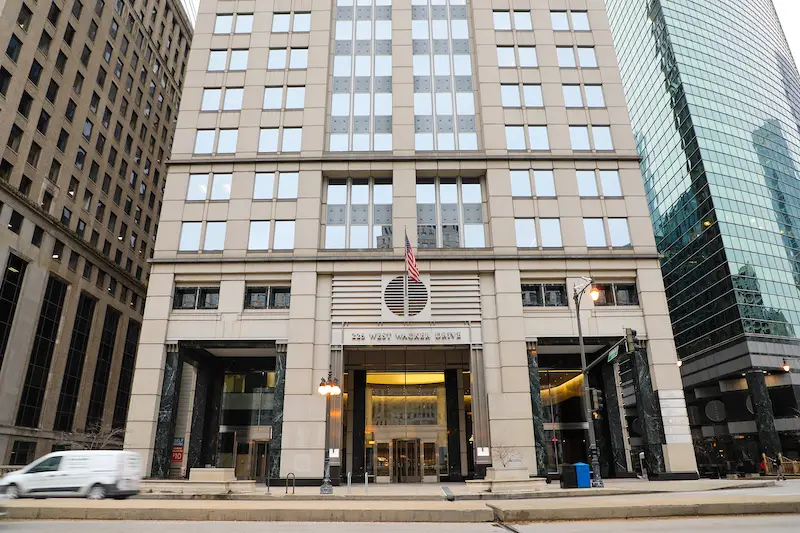In Chicago’s West Loop, in front of the Chicago River, the 31-storey A-class office tower 225 W. Wacker Drive tower in Chicago has completed a landlord capital renovation project carried out by Skender.
The owner of the 651,000-square-foot structure is San Francisco-based Spear Street Capital, which chose Skender as the general contractor to oversee three separate construction projects at the location at the same time. The designer is New York-based Kohn Pedersen Fox Associates (KPF), and the official architect is Valerio Dewalt Train.
The conception of the 225 W. Wacker Drive tower in Chicago
In the summer of 2021, Skender started the process of upgrading the building’s lower lobby, Franklin Street entrance, fourth-floor amenity space, and roof deck. The level with the tenant amenities in the building was the first phase to be finished.
The redesigned leisure area includes operable Skyfold parts for adaptable conferencing choices, lush plants and flowers, and top-notch audio and visual equipment. Additionally, it has requested artwork that incorporates minerals from the Chicago River to honor the space’s beautiful background.
Also Read: Construction nears completion at Jane Byrne Interchange in Chicago
A newly redone outdoor terrace with gardens connects to the inner space on the fourth story. A hard task for urban roof decks, the Skender team faced weather-related obstacles to putting in plants and flora. They did this while also guaranteeing efficient water filtering and drainage.
Skender effectively integrated the beautiful design into the structure. Furthermore, they punched curtainwall apertures and removed the stone to add a new membrane. Additionally, they renewed the vestibule space for better indoor temperature regulation.
The Skender team was able to manage a difficult construction process for the rebuilt building lobby while keeping the space fully operational for office tenants, and high-end materials are now taking center stage.

Leave a Reply