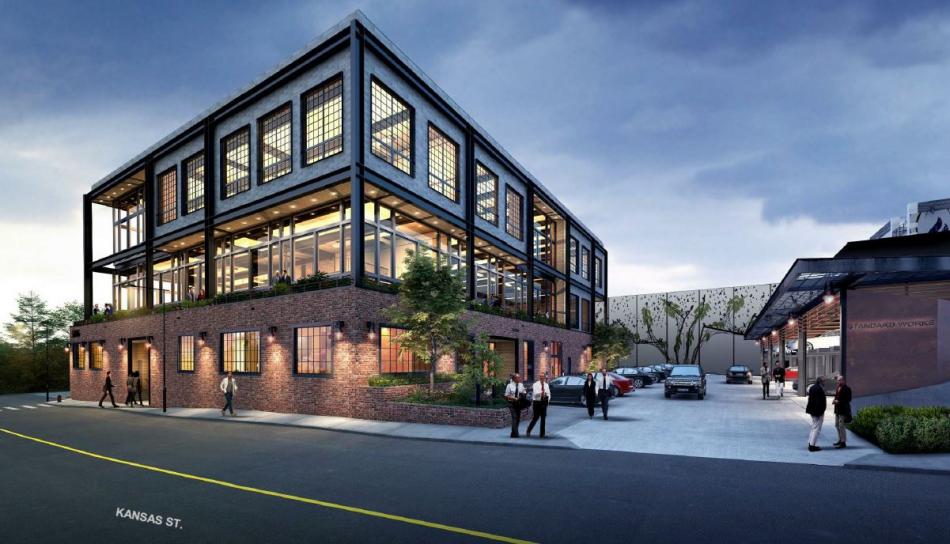According to a notice released late last month, a request from co-developers Smoky Hollow Industries and LIMO, LP for the expansion of the Standard Works Campus in El Segundo, Los Angeles has received clearance from the City of El Segundo.
The campus, which encompasses an approximately six-acre tract bordered by El Segundo Boulevard, Franklin Avenue, and Oregon Street, is made up of both new and historic structures. The complex’s first extension, a 60,000-square-foot office structure atop an existing brick building on Oregon Street, is now under construction.
Also Read: Los Lirios Mixed-Use Apartments Project in Los Angeles , USA, Begins
Subsequent extensions, which have been approved by the City of El Segundo, are expected to add about 90,000 square feet of new office space to Standard Works, atop two existing brick structures that total almost 40,000 square feet of commercial space. Plans also call for the construction of a new coffee kiosk and a pocket park.
Additional Standard works campus project works
The current 19,500-square-foot commercial structure at 1320 E. Franklin Avenue will be retained, with 45,500 square feet of offices positioned on two floors of new construction above. The Franklin Avenue location, also known as the North Site, would include the proposed coffee shop and pocket park, as well as access to 168 parking slots in a surface lot and an existing garage.
Plans call for a comparable extension of an existing 19,300-square-foot single-story facility at 1475 E. El Segundo Boulevard, culminating in a three-story, 64,000-square-foot office complex. The South Site would include 42 spots on a surface lot and 123 stalls in an existing garage for parking.
The architecture of the Smoky Hollow Campus was characterized as having a “modern industrial look” in an early assessment presented by the City of El Segundo in late 2021. Exposed steel, exposed concrete masonry block walls, huge balconies, and reclaimed red brick characterize the buildings, which are linked by open spaces and a network of pedestrian walkways.

