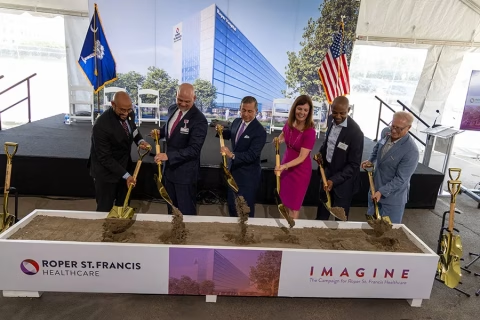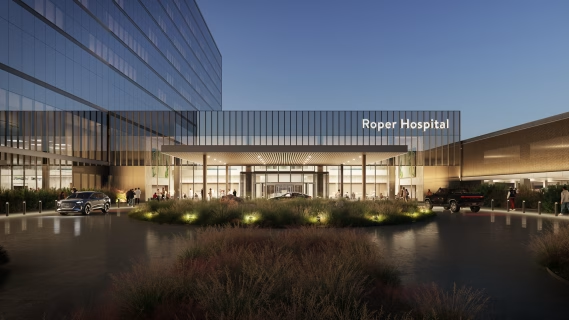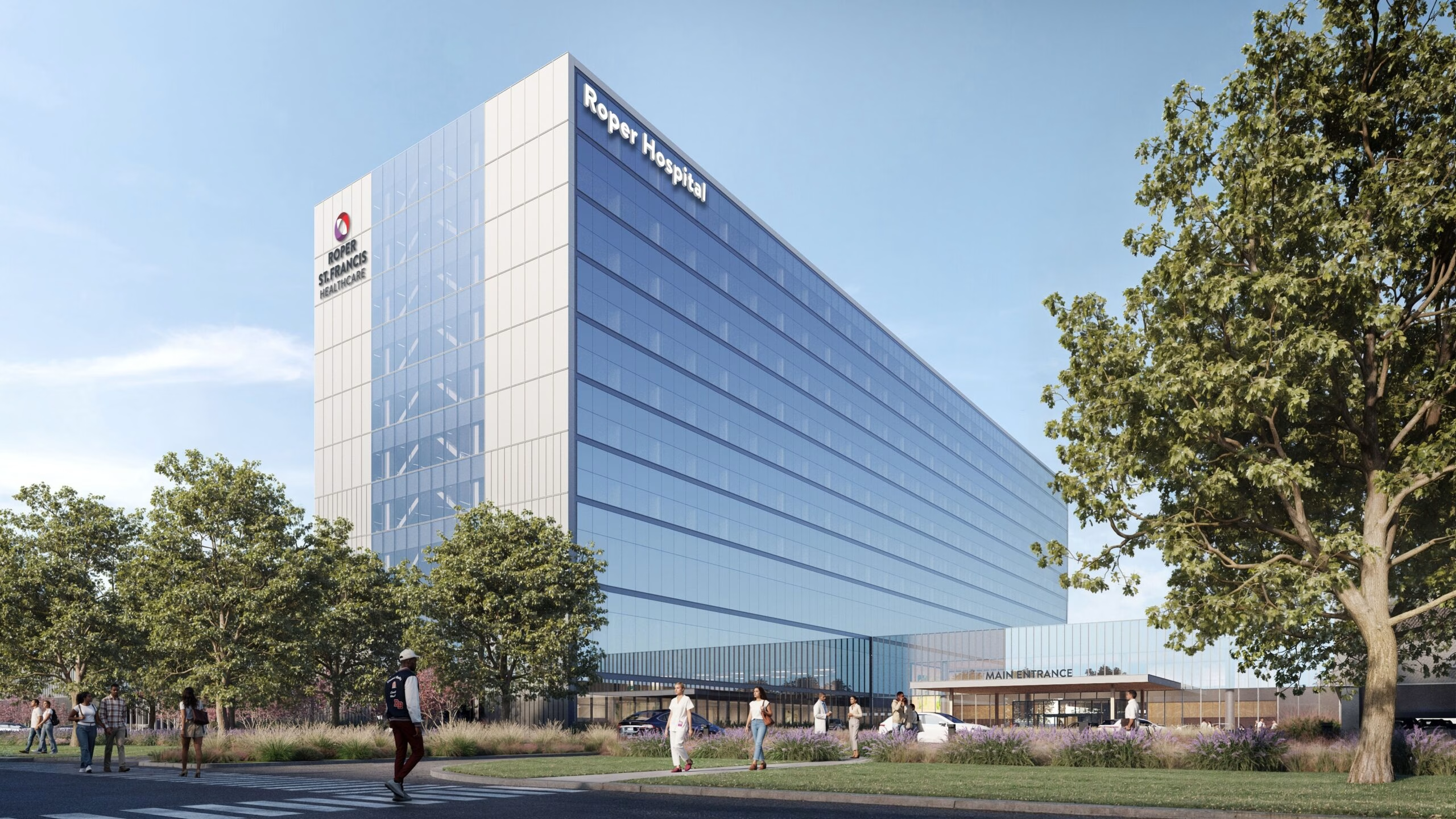In a landmark step toward reimagining healthcare for the Lowcountry, Roper St. Francis Healthcare has initiated construction of its future flagship hospital campus in North Charleston. The $1.2 billion project vows to transform the delivery of care across the region—blending cutting-edge medical technology, climate sustainability, and an extraordinarily patient-focused design.
The new campus will be located on a 27-acre site just off Mall Drive behind North Charleston City Hall.
Development partners E4H Environments for Health Architecture, Skidmore, Owings & Merrill (SOM), Barton Malow, and Edifice Construction were invited by Roper leadership to the groundbreaking ceremony, which kicked off a construction project already being touted as one of the South’s most ambitious hospital projects.
Projected economic impact
Upon completion in 2029, the facility is expected to be an economic stimulus for the region, generating $2.5 billion in impact and removing approximately 3,600 jobs.
“Not only is this campus a construction endeavor—but it’s a living proof of our mission,” said Joseph DeLeon, president and CEO of Roper St. Francis Healthcare. “Every beam, every brick symbolizes the lives we’re striving to touch with compassion, faith, and clinical excellence. We’re building care of the future on near 170 years of heritage.”
The Roper Hospital will be the fourth to be named Roper as the system has grown since its formation in 1856. As the healthcare system continues with its 2030 Strategic Plan to expand access and meet the Lowcountry’s growing healthcare demands, the Roper St. Francis expansion into North Charleston is a continued effort. The company has a current presence in the city, including the Roper Hospital Diagnostics & ER – Northwoods, two Express Care locations, and the Greer Transitions Clinic.
Read also: Children’s Mercy Hospital Kansas Unveils $152M Expansion Plan
Design for the Roper’s future hospital campus in North Charleston
This new facility is being designed with direct input from those most familiar with patient care: the clinicians. More than 550 hours in the past year have been spent in collaborative design sessions involving nurses, doctors, and employees. Using full-scale mockup rooms, 3D plans, and interactive virtual reality walking tours, the staff worked through details from emergency bay configuration to hybrid operating suite traffic.
Besides aesthetics and functionality, the new hospital is also being designed to be durable. Its building will undergo rigorous specifications to resist hurricanes, floods, and earthquakes. Something critical in a coastal region with erratic weather.
The design is being led by E4H and SOM—firms with experience on high-profile institutions such as Baylor Scott & White, New York-Presbyterian, and Emory Winship Cancer Center. The building is supported by construction giants Barton Malow Builders and Edifice Construction, both of which are contributing to the expanding landscape of key healthcare construction projects across the United States.
Although this growth is a strategic move out of downtown Charleston, Roper St. Francis promises the public it’s not leaving behind the city center’s historic core. There are plans underway to maintain and even grow the health system’s presence in the city center where its story first started on Queen and Logan streets nearly two centuries ago, much like how North Dakota has begun construction on its new $300 million state hospital in Jamestown, ensuring continued access to vital healthcare services while modernizing facilities.
Read also: Sunnyvale to Welcome New El Camino Health Rehabilitation Hospital by 2027

Some of the key features of the Roper’s new North Charleston Campus are:
A full-service, 24-hour emergency department that is trauma and critical care focused
Multiple state-of-the-art operating rooms, including hybrid surgical suites
Patient-centered inpatient rooms with upgraded safety and comfort features
A medical office building dedicated to outpatient and specialty care
A green belt promoting easy wayfinding and wellness across the campus
Enhanced security systems, such as sophisticated weapons-recognition technology
A new café with a test kitchen highlighting local culinary talent
To support this groundbreaking transformation, Roper St. Francis Foundation launched Imagine. The Campaign for Roper St. Francis Healthcare, a $100 million capital campaign. Over 2030, the campaign will drive innovation, expand access, and help support the relocation and expansion of services to North Charleston.
Read also: Ascension Saint Thomas to Build $148M Hospital in Clarksville, TN
Roper Hospital North Charleston Campus: Project Factsheet
Project Overview
Owner: Roper St. Francis Healthcare
Project Type: New flagship hospital campus
Location: 27-acre site off Mall Drive behind North Charleston City Hall
Total Investment: $1.2 billion
Groundbreaking: June 11, 2025
Completion: 2029

Economic Impact
Total Economic Impact: $2.5 billion
Job Creation: 3,600 estimated jobs
Fundraising Campaign: $100 million (Imagine: The Campaign for Roper St. Francis Healthcare, running through 2030)
Design and Construction Team for Roper’s New North Charleston Hospital Campus
Architecture:
E4H Environments for Health Architecture
Skidmore, Owings & Merrill (SOM)
Construction Team:
Read also: Health First Unveils $230M Expansion of Palm Bay Hospital to Meet Surging Community Needs

Leave a Reply