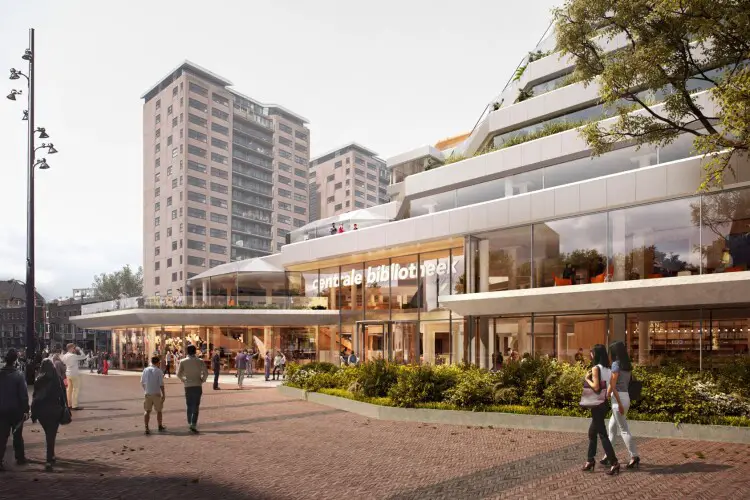The Rotterdam Central Library in the Netherlands, built in the early 1980s based on a Van den Broek & Bakema design, is set for renovation. This came to light following the selection of a team of construction firms to carry out the work.
The firms in question are Powerhouse Company, Atelier Oslo, Lundhagem, Delva Landscape Architecture & Urbanism, Buro Happold, and Isis Bouwadvies. The project’s stakeholders are the City of Rotterdam and the Rotterdam Public Library. There were four other teams vying for the commission.
Construction will begin in late 2025 and be finished by late 2028, the year marking the building’s 45th anniversary.
Read Also: Joint Venture Set for Ba Ria-Vung Tau Offshore Wind Farm Project in Vietnam
The design of Rotterdam Central Library in the Netherlands
Nils Ole Brandtzaeg of Atelier Oslo stated, “the concept of a library has undergone a significant transformation in recent years. This motivated us to create a wonderful environment for the residents. This is out of the existing spaces used for collections and storage. Therefore, the brand-new library in Rotterdam will serve as the city’s living room. Additionally, it will provide a new type of public space.
The library’s interior has undergone a redesign by being made more open on all sides. An atrium has been introduced at the back, and a transparent extension, converting closed storage areas into a number of warm spaces incorporated. Visitors can now explore the new “living room” of the city by finding their own nooks and niches in the library.
The design, according to the team, is a striking illustration of reuse, which is becoming increasingly significant in urban architecture. The library from the last century has been successfully reinvented for a new era in the interests of sustainability and preserving the memory of the city.
The team saw this as a fantastic opportunity to improve the original, wildly bizarre design. Budget constraints caused this to be downgraded. The renovation brings the library back in line with its original design principles. In brief, it turns it into a cosy “living room for the city. Consequently, it enhances an iconic piece of public architecture in a place known for its avant-garde constructions, and updates it to meet modern sustainability and circularity standards.”

