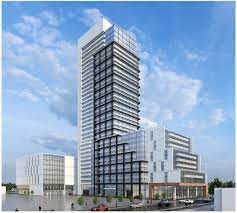Royal Mimico Developments Limited has applied to the City of Toronto for a Zoning By-law modification in order to transform 266 Royal York Road into a mixed-use complex. The planned construction will remove the current low-rise, light industrial building on the site and replace it with two new structures: a 37-story residential building with ground-level retail and an 8-story commercial building. They would bring additional housing and job options just steps away from the Mimico GO Station, which is located a short distance to the north.
Also Read: Toronto Centerpoint Mall to be demolished replaced with a mixed-use building
The land is unevenly shaped and covers an area of roughly 8,529m2. A two-story light industrial building once inhabited by Auralite Panel Goods, which manufactured fibreglass products, is now vacant on the site. Two structures built by IBI Group are planned in an L-shape layout. The eastern mixed-use property would have 50,430m2 of residential uses (equivalent to about 826 units) and 869m2 of retail with frontage on Royal York Road. The project’s total Gross Floor Area (GFA) would be 64,430m2, and the project density would be 7.55 times the lot area.
More on the Royal Mimico mixed-use complex
The residential component of the building would have 619 one-bedroom units, 124 two-bedroom units, and 83 three-bedroom units. The western employment parcel, closest to the railway corridor, would include an 8-story self-storage facility with flexible rentable office space, increasing non-residential GFA and diversifying employment choices with the modest collection of Core Employment Areas on the west side of the block. 465m2 of indoor leisure space would be provided on the ground floor of the east structure, next to 350m2 of outdoor amenity space. On level 12, an extra 225m2 of internal amenity would be provided, in addition to a 1,110m2 amenity terrace atop the podium.

